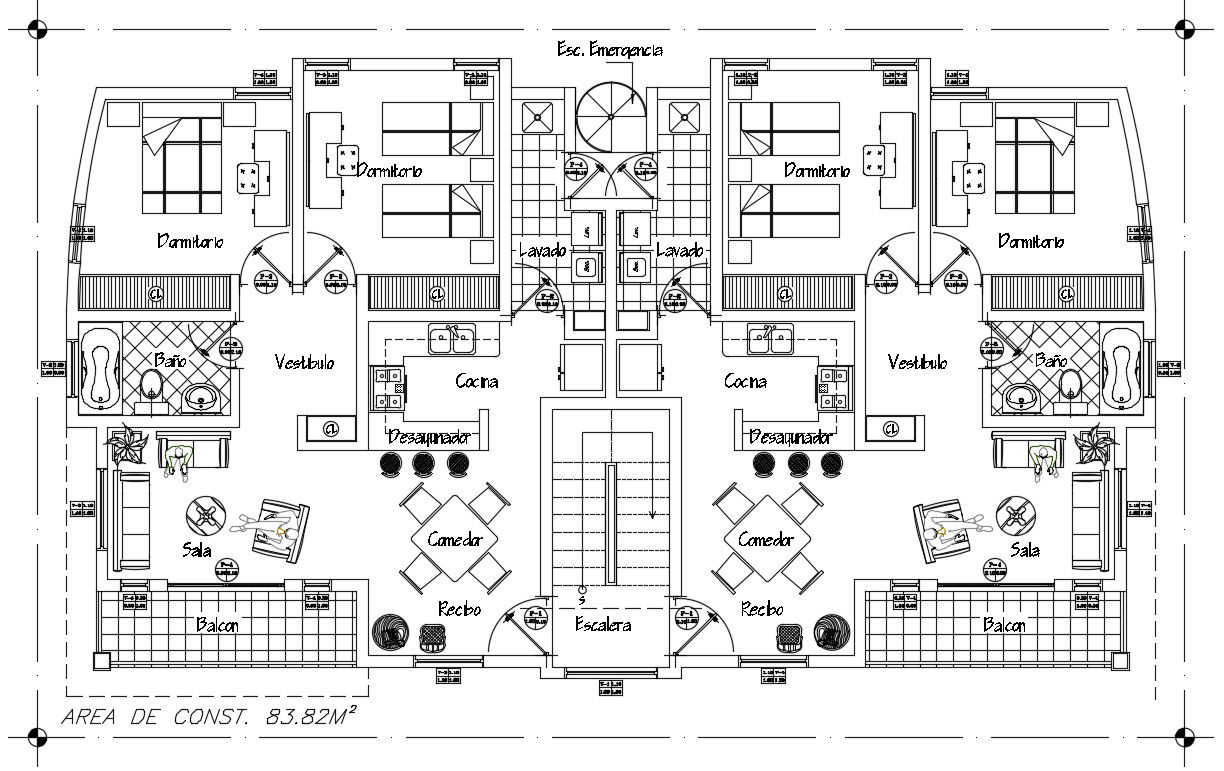180 Square Meter Apartment House Layout Plan CAD Drawing DWG File
Description
18X10 meter plot size for residence apartment layout plan CAD drawing which includes 2 bedrooms, kitchen, drawing room, dining area, balcony, wash area and staircase detail. also has furniture layout design in dwg file. Thank you for downloading the AutoCAD file and other CAD program files from our website.
Uploaded by:

