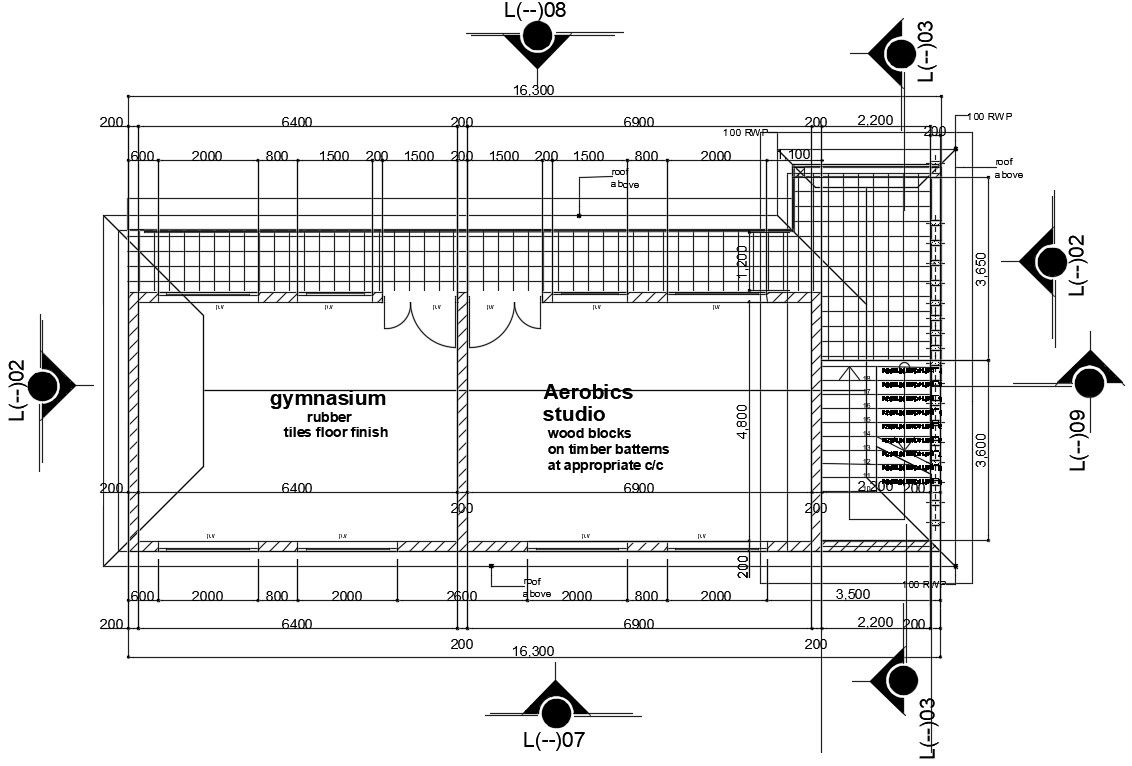GYM And Aerobics Studio Plan CAD Drawing Download DWG File
Description
The gymnasium and aerobics studio floor plan AutoCAD drawing which consist rubber tiles floor finish, wood blocks on timber battens at appropriate with dimension detail dwg file. Thank you for downloading the AutoCAD file and other CAD program files from our website.
Uploaded by:
