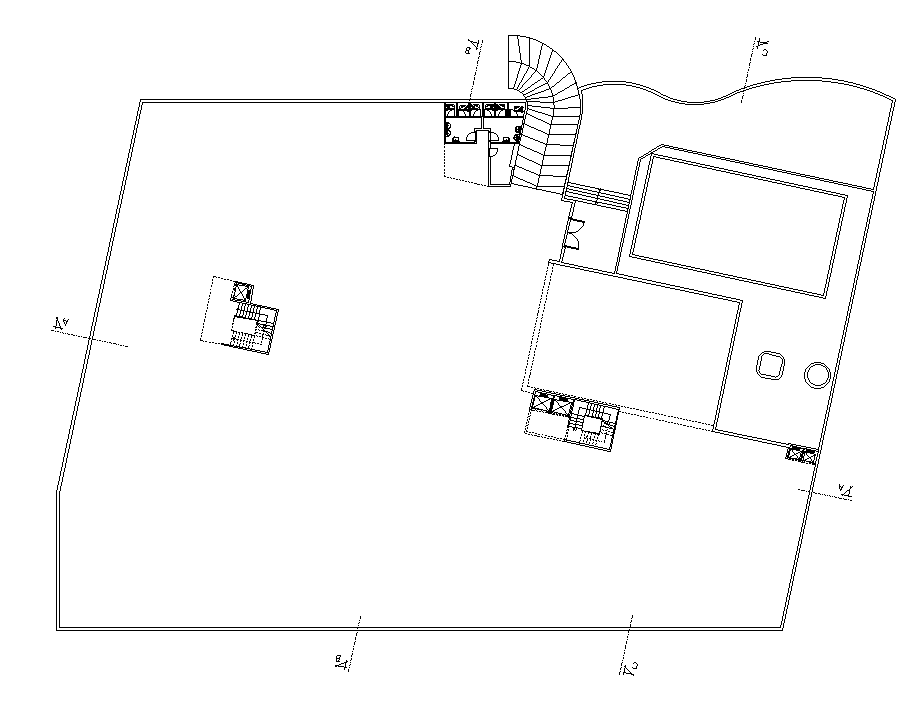Club House Roof plan AutoCAD Drawing Free Download DWG File
Description
The club house roof plan AutoCAD drawing which consists of terrace top plan, slop detail, parking detail, services detail, and utilities detail drawing given with detailed specifications. Thank you for downloading the AutoCAD file and other CAD program files from our website.
Uploaded by:
