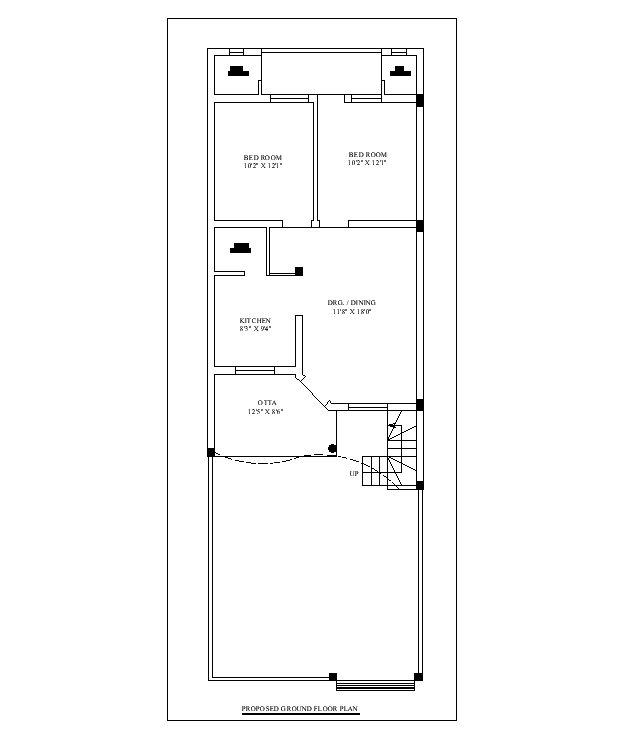22X65 Feet House Ground Floor Plan Drawing Download DWG File
Description
22'X65'plot size for house ground floor plan AutoCAD drawing which includes 2 master bedrooms, kitchen, dining area, drawing room, and outside staircase detail dwg file. Thanks for downloading the file and another CAD program from the cadbull.com website.
Uploaded by:
