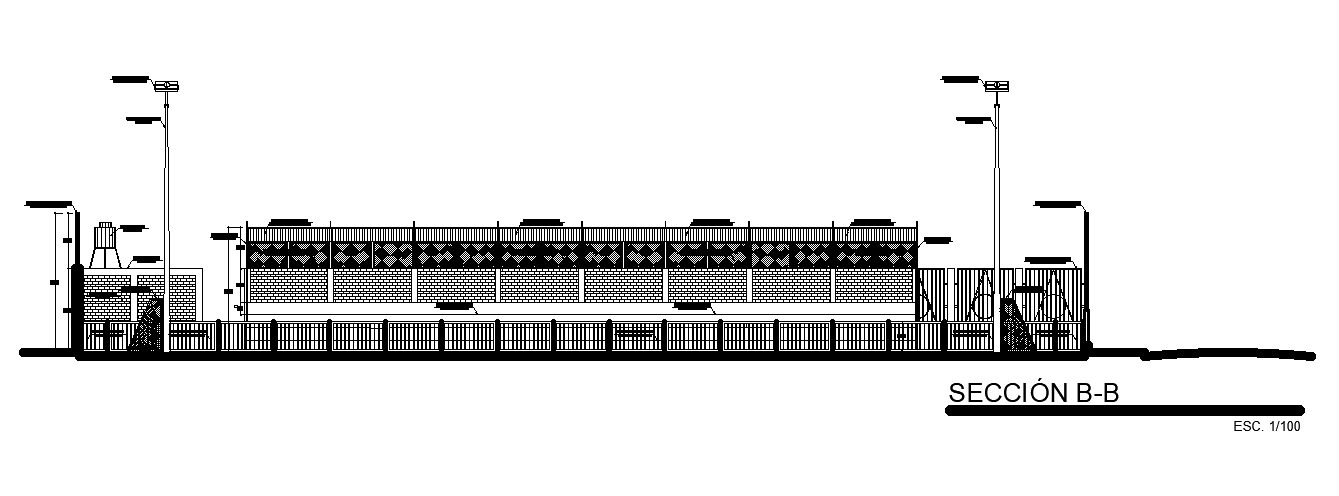Basketball Stadium Sectional Elevation Drawing Download DWG File
Description
The basketball stadium building front sectional elevation drawing that shows facing grill wall finish, protective metal frame, iron main gate, coated concrete slab only, and protective metal frame with reinforcing rods detail dwg file. Thank you for downloading the AutoCAD file and other CAD program files from our website.
Uploaded by:

