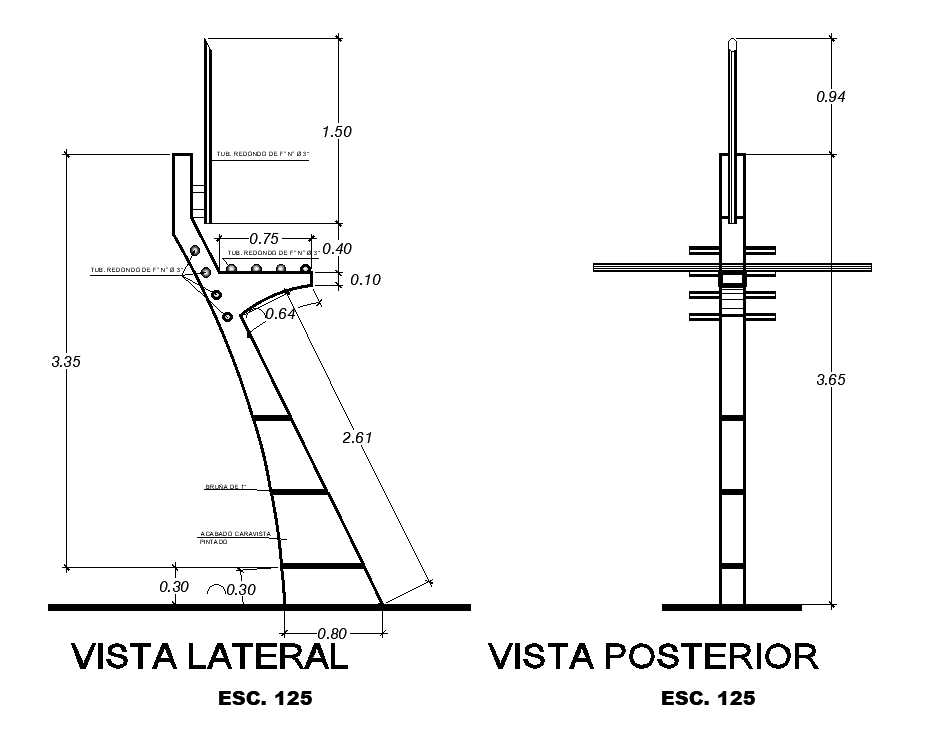Basketball Court Section Drawing Free Download DWG File
Description
The basketball court section Autocad drawing that shows front and side view with 3.35 meter height and caravista painted finish detail in dwg file. Thank you for downloading the Autocad file and other CAD program files from our website.
Uploaded by:

