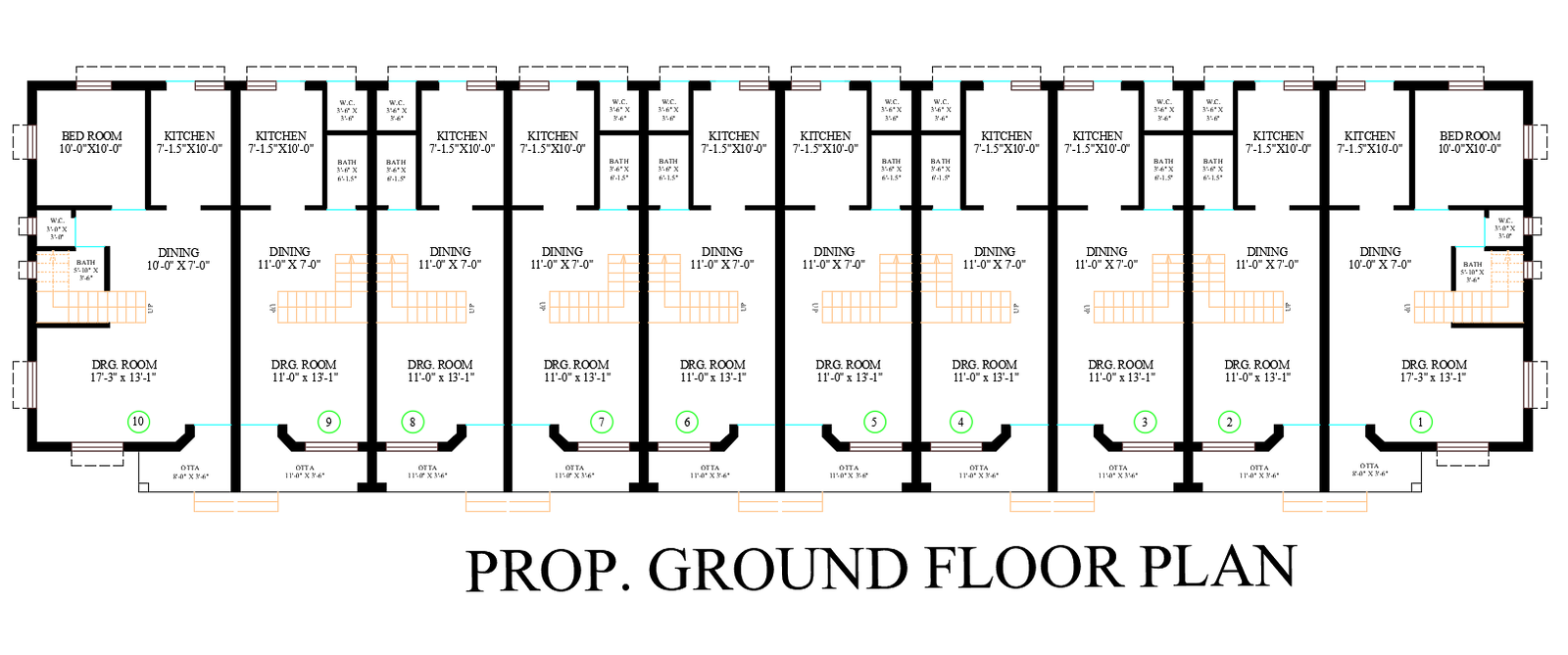Row House Layout Plan Drawing Download DWG File
Description
The row house layout plan AutoCAD drawing which includes total 10 house plan 35X12 feet and 35X17 feet plotting with all measurement dimension detail dwg file. Thank you for downloading the Autocad file and other CAD program files from our website.
Uploaded by:

