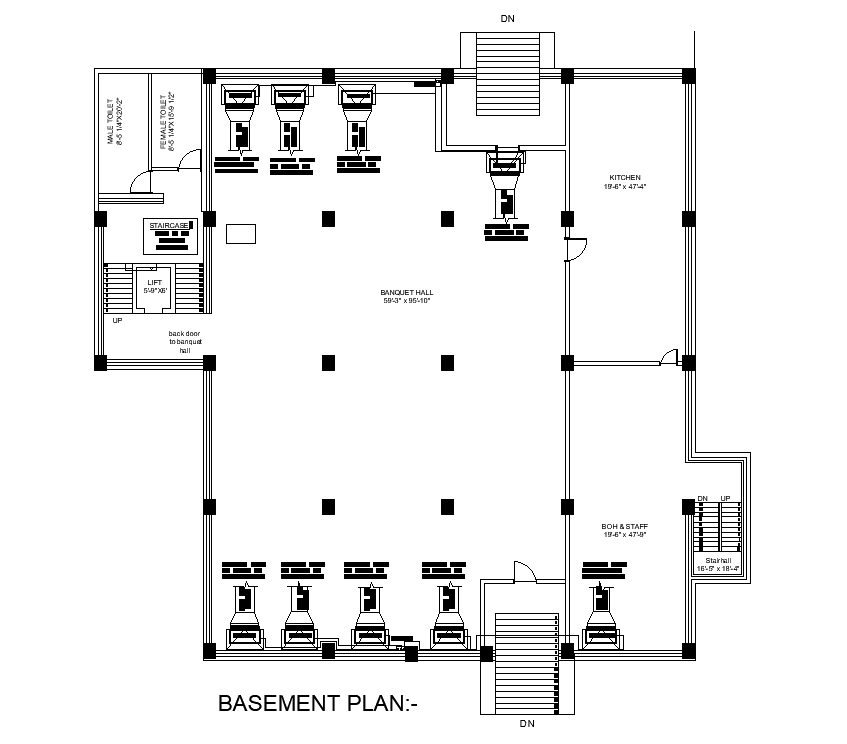Hotel Basement Floor Plan AutoCAD Drawing DWG File
Description
The hotel basement floor plan AutoCAD drawing that shows back door to banquet hall 59'-3" x 95'-10", kitchen, toilet, ramp and staircase detail, also has column layout plan dwg file. Thank you for downloading the Autocad file and other CAD program files from our website.
Uploaded by:
