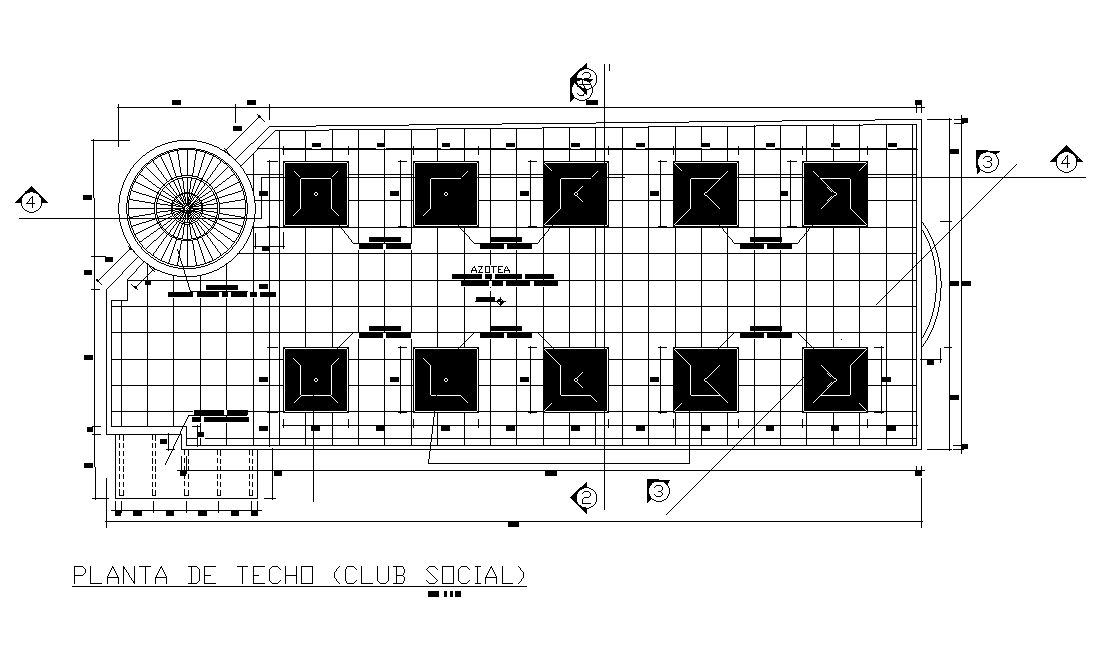Club House Roof Floor Plan Drawing Download DWG File
Description
The club house roof plan AutoCAD drawing which includes covering of pastry brick, sitting with cement asbestos, lightweight and senital window, senital window in the shape of cone, circle staircase and dimension detail dwg file. Thanks for downloading the file and another CAD program from the cadbull.com website.
Uploaded by:

