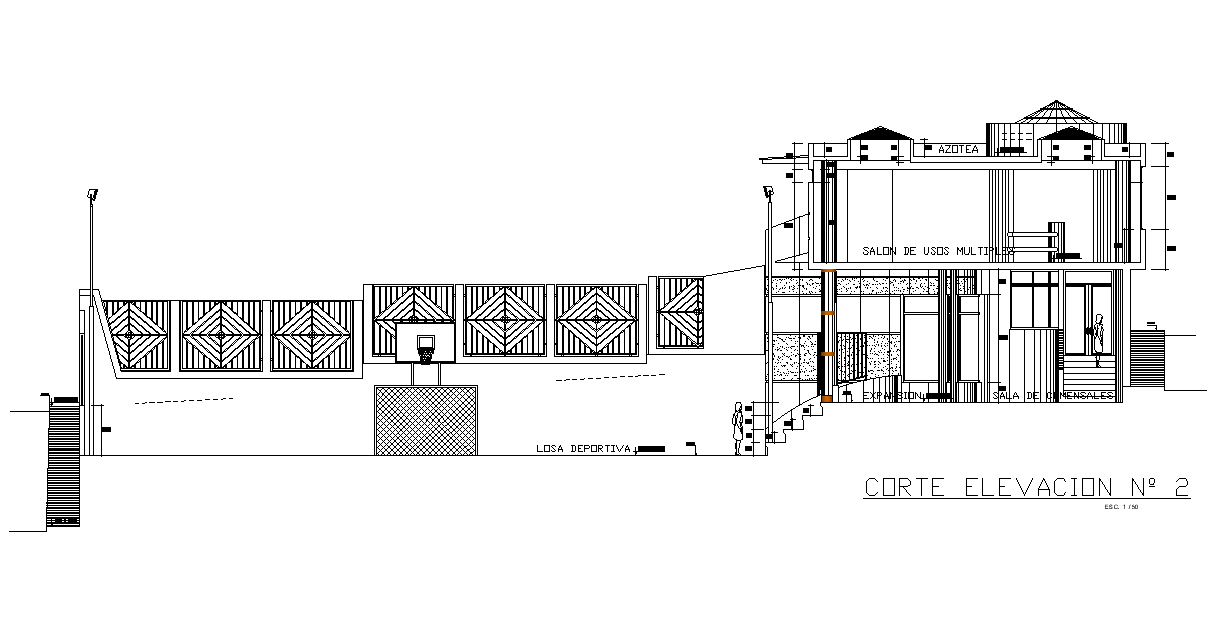Club House Section drawing Download DWG File
Description
The club house building section CAD drawing which includes multipurpose room, expansion, dining room, sports slab and basket ball play ground detail dwg file. Thanks for downloading the file and another CAD program from the cadbull.com website.
Uploaded by:

