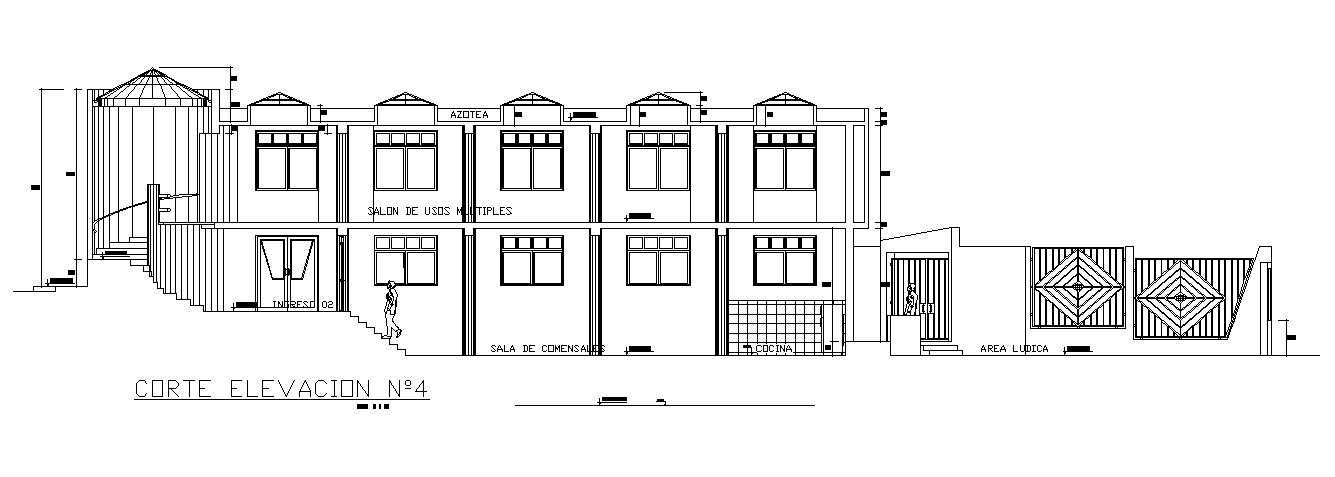Club House Building Side Elevation Design Download DWG File
Description
The Clubhouse building side elevation design that shows multipurpose room, dining room, play area and kitchen. this is G+1 storey floor level building model design dwg file. Thanks for downloading the file and another CAD program from the cadbull.com website.
Uploaded by:

