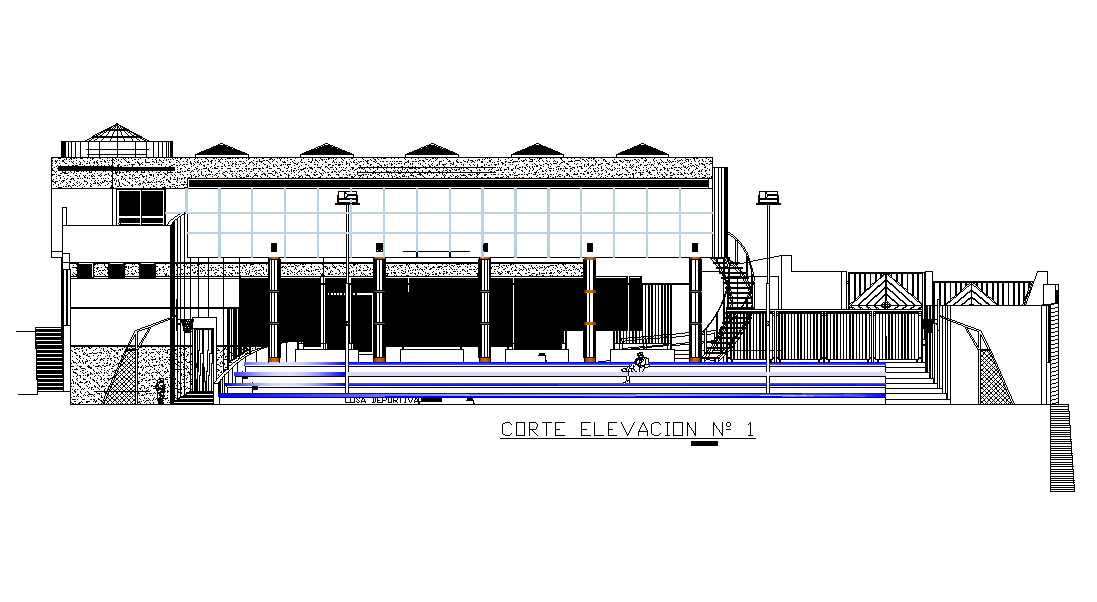Club House Building Front Elevation drawing Download DWG File
Description
The architecture club house building front elevation design that shows spa room, change room, services staff area, lift, staircase, store room, dining area and sports game basket ball play ground with railing wall design dwg file. Thanks for downloading the file and another CAD program from the cadbull.com website.
Uploaded by:

