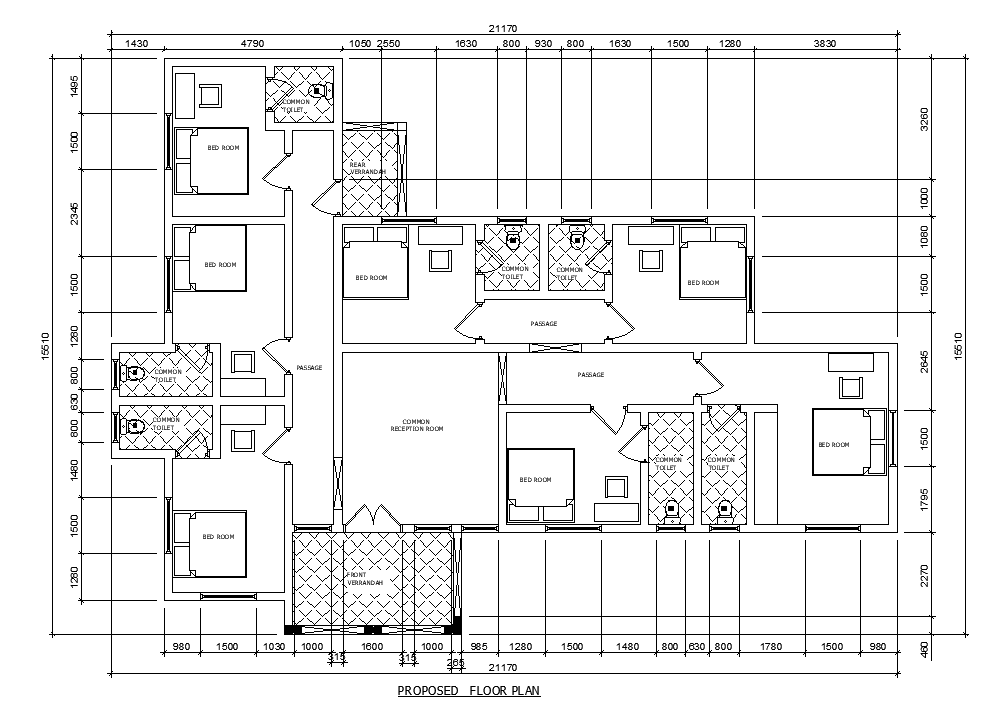Bedrooms Hotel Layout Plan AutoCAD Drawing Download DWG File
Description
The bedrooms hotel ground floor plan AutoCAD drawing that shows total 7 bedrooms with all dimension detail, 150mm thick buffer wall, cast iron cover, and furniture layout design. total 70'X50' plot size with center line plan detail dwg file. Thank you for downloading the Autocad files and other CAD program files from our website.
Uploaded by:
