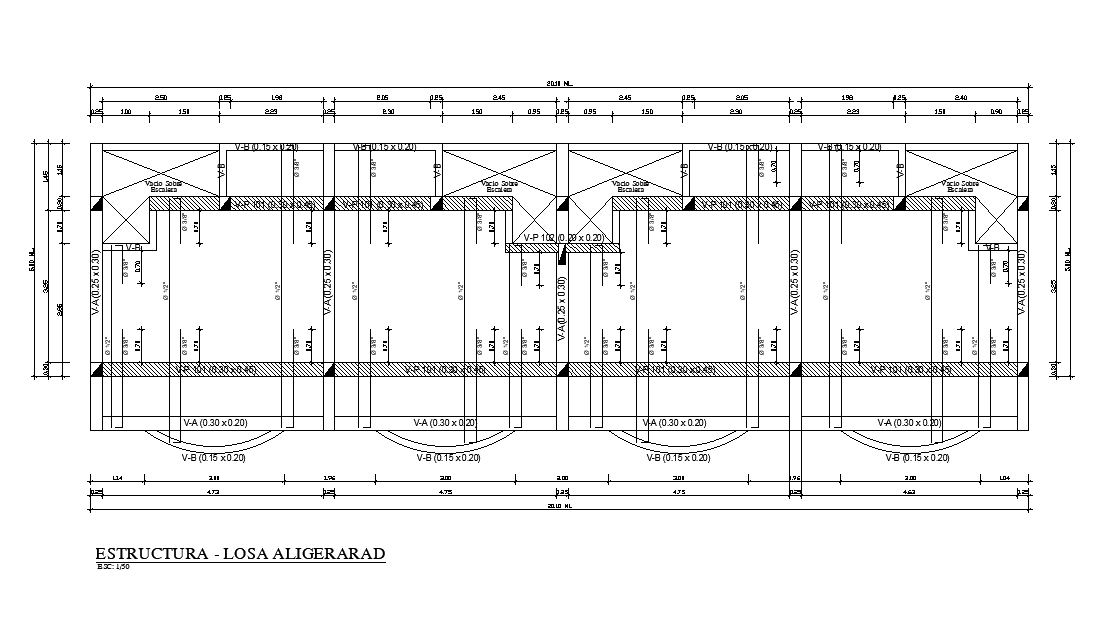Bedrooms Floor Slab Structure Layout Plan Drawing Dwg File
Description
The hotel bedrooms floor plan AutoCAD shows RCC construction slab reinforcement curtailment considered as divided in each direction into middle strips and edge strips. this is 4 bedrooms 20X5 meter plot size dwg file. Thank you for downloading the AutoCAD file and other CAD program from our website.
Uploaded by:

