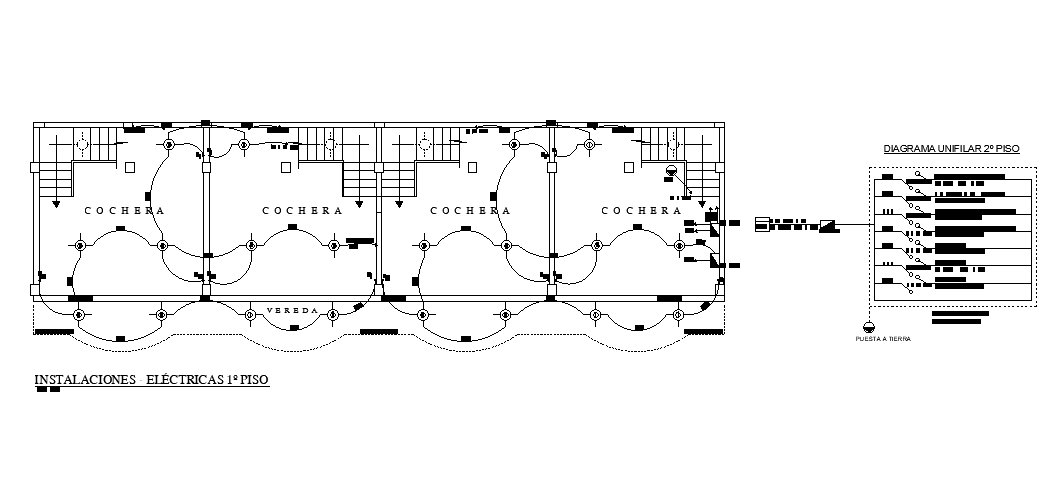Hotel Bedrooms Ground Floor Electrical Plan Drawing Download DWG File
Description
The hotel bedrooms floor plan electrical CAD drawing that shows wiring layout, ceiling lighting point, and unifilar diagram that create and manage single line, earthling types networks with unlimited buses, and distribution panel boards detail dwg file.
Uploaded by:
