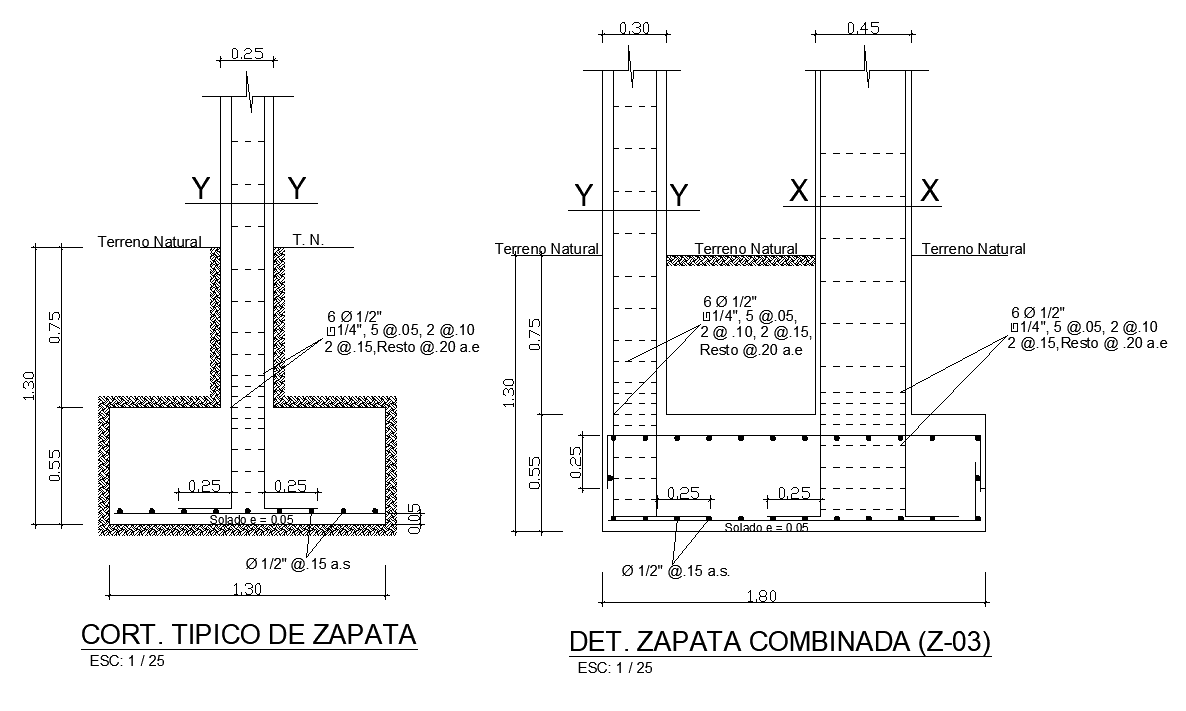Combine And Single Column Footing Section CAD Drawing Download DWG File
Description
The foundation section CAD drawing that shows single column and joint column footing reinforcement with concrete view spreadsheets evaluate the loading input and output the best possible transmit these loads bearing. the size of 0.25, 0.30 and 0.45 under ground foundation structure detail dwg file. Thank you for downloading the Autocad file and other CAD program files from our website.
Uploaded by:

