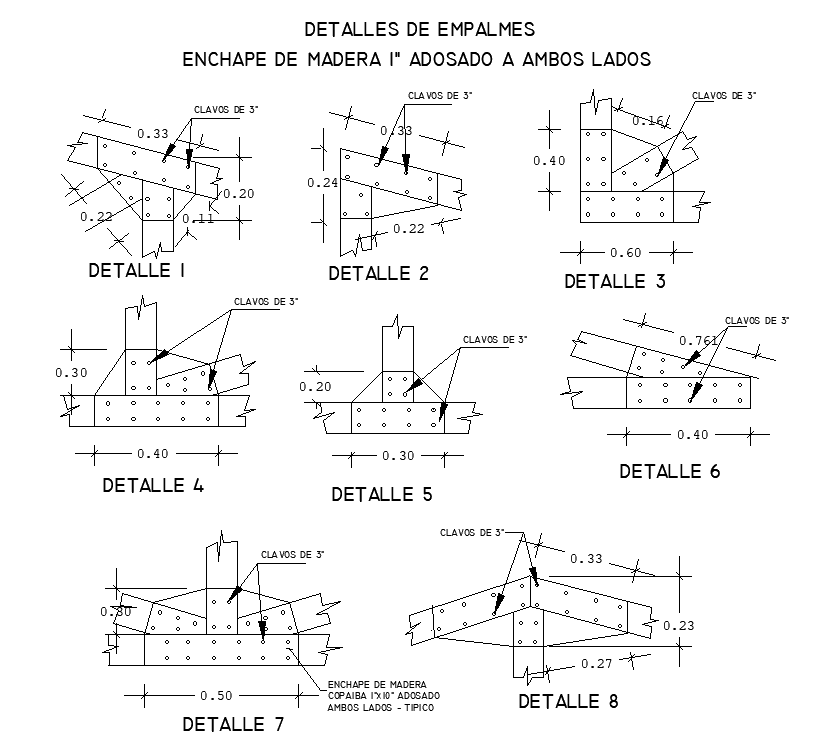Townhouse Wood Padding Blocks Drawing Download Free DWG File
Description
The townhouse wood padding blocks CAD drawing that shows joint details on both sides, 1 "x10" copaiba wood pad with all dimension detail dwg file. Thank you for downloading the Autocad file and other CAD program files from our website.
Uploaded by:

