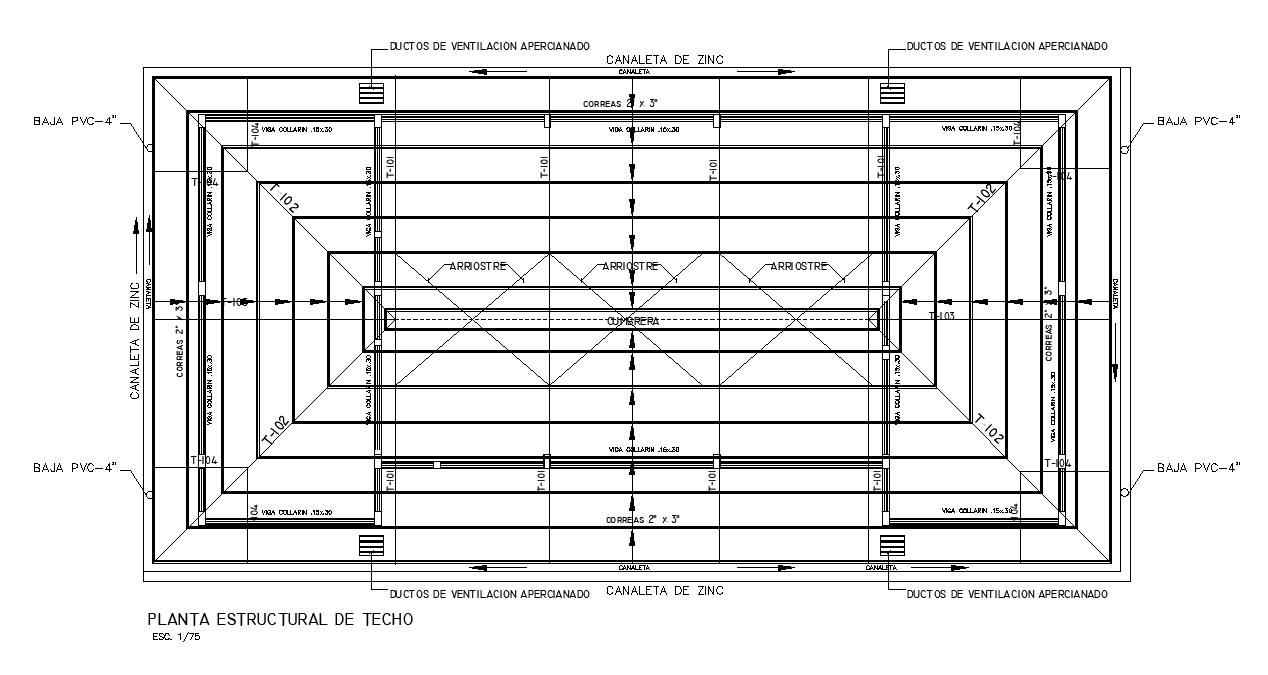Wooden Span Roof Top View CAD Drawing Download DWG File
Description
The wooden span roof top view AutoCAD drawing that shows ventilation ducts precited, zinc gutter, roof structural floor 15X8 meter, umbrera, braces, and PVC-4"drain water pipe hole detail dwg file. Thank you for downloading the Autocad file and other CAD program files from our website.
Uploaded by:

