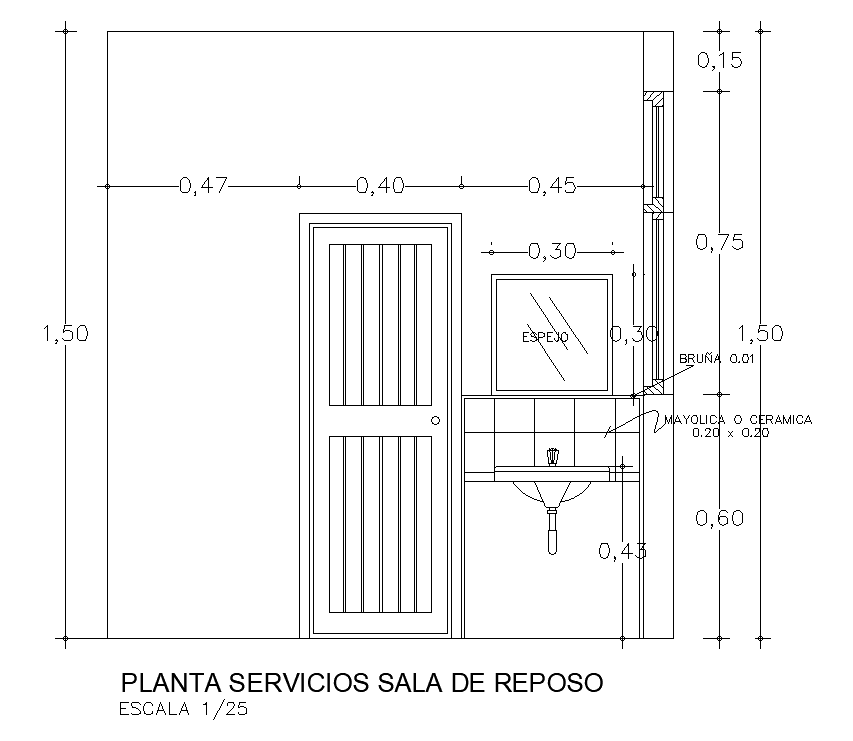Rest Room Sectional Elevation Free Download DWG File
Description
The hospital project rest room sectional elevation design that shows wooden door, wash basin with mirror, and 5X5 meter room size with dimension detail in dwg file. Thank you for downloading the Autocad file and other CAD program files from our website.
Uploaded by:

