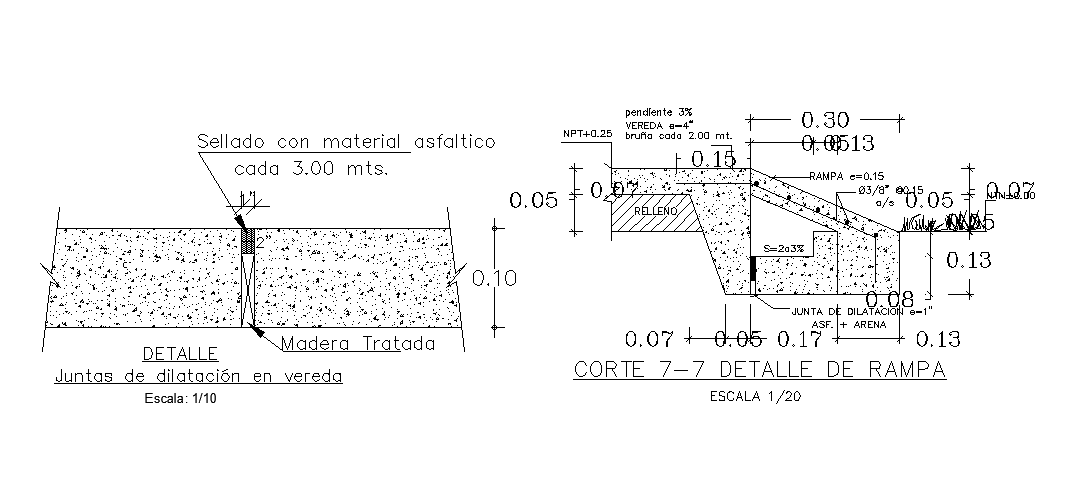RCC Ramp Section AutoCAD Drawing Download DWG File
Description
The RCC ramp section CAD drawing that shows expansion joints in sidewalk, sealed with asphalt material every 3.00 meters, slope 3% vereda e = 4 ", bruna every 2.00 mt, expansion joint e = 1" cut detail of ramp detail dwg file. Thank you for downloading the Autocad file and other CAD program files from our website.
Uploaded by:

