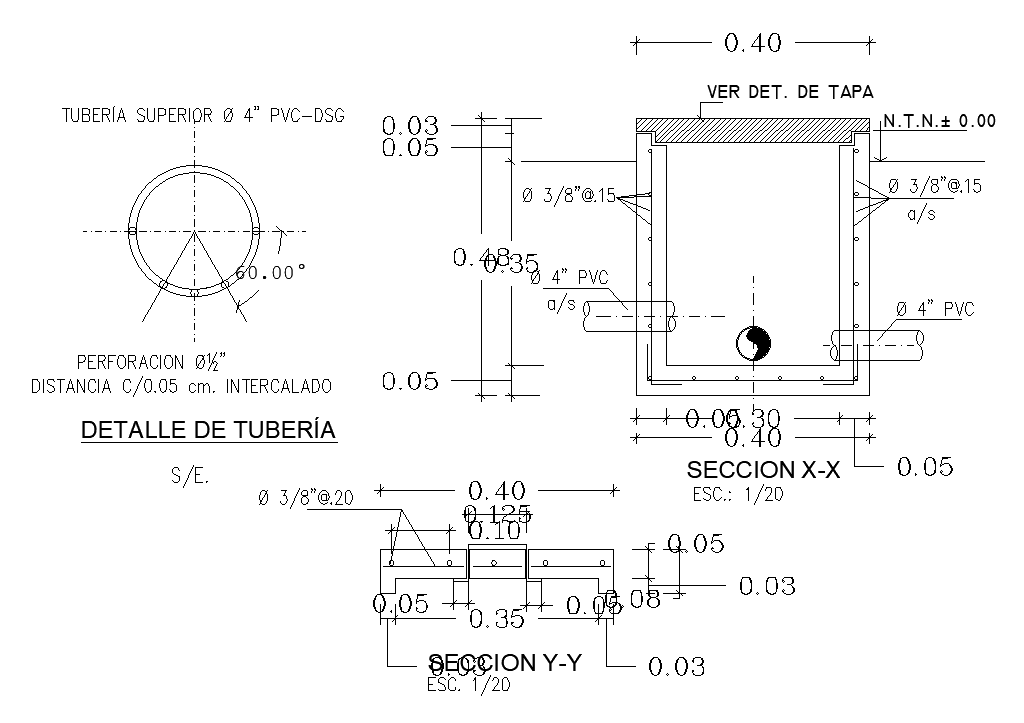Septic Tank Section View Drawing Download Free DWG File
Description
The septic tank section CAD drawing that shows 0.40X0.40 size of tank view, pipe detail, upper 4 "pvc-dsg pipe, see cover detail, ventilation outlet, and comes from septic tank detail dwg file. Thank you for downloading the Autocad file and other CAD program files from our website.
File Type:
DWG
File Size:
561 KB
Category::
Construction
Sub Category::
Construction Detail Drawings
type:
Free
Uploaded by:

