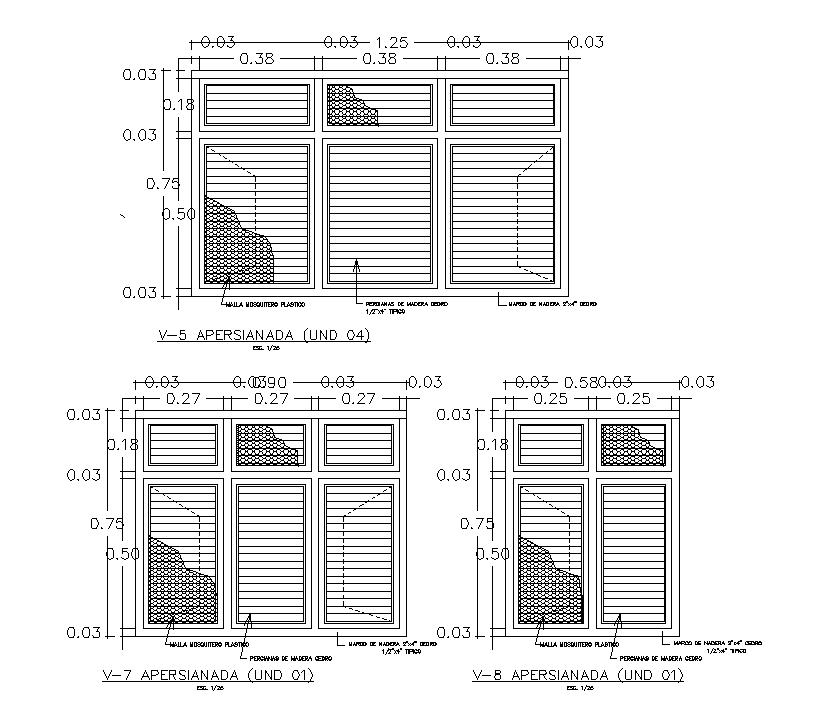Ventilate Louvered Doors CAD Drawing Download DWG File
Description
The ventilate louvered door elevation design that shows 3 different size with dimension detail, plastic mosquito net, typical cedar wood pecan, nadiral frame, and shuttered windows, prepared with cards embedded in the racks detail dwg file. Thank you for downloading the Autocad file and other CAD program files from our website.
Uploaded by:
