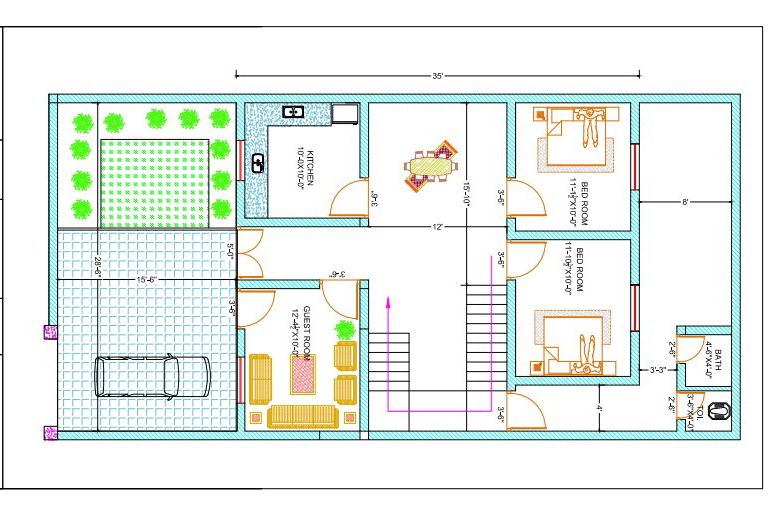CAD drawings 2d home planning PDF file
Description
2 bhk house ground floor plan CAD drawing with car parking and garden detail in PDF format. get more detail for download house drawing and use this plan for your reference design.

Uploaded by:
pawan kumar
solanki
