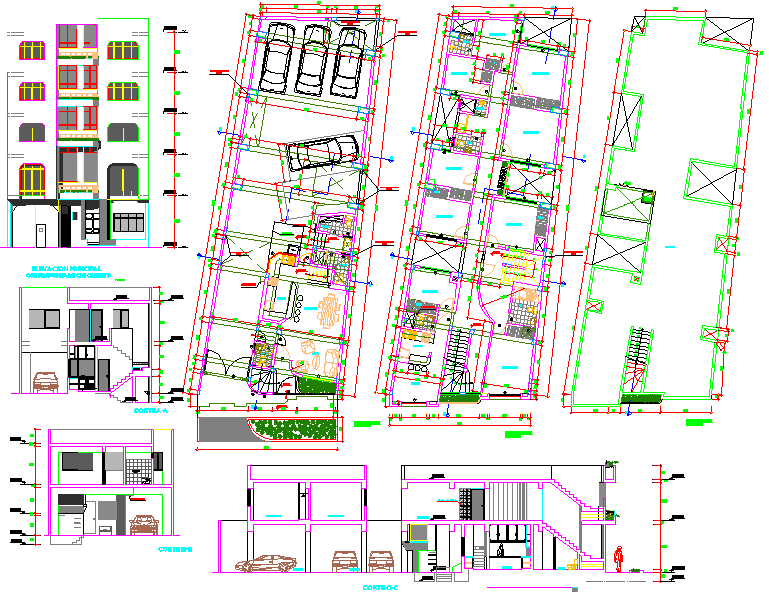3 Level Residence Building
Description
3 Level Residence Building dwg file.
The architecture layout plan of ground floor plan, first floor plan, second floor plan along of furniture detailing, section plan and also have detailing elevation design in autocad format.
Uploaded by:
K.H.J
Jani
