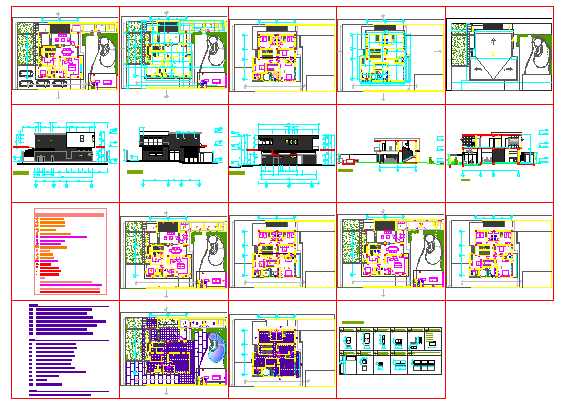Golf club houses project design drawing
Description
This is a Golf club houses project design drawing with Plan design, Working drawing, Elevation design drawing, Furniture layout, door window detail, Electrical layout with legending detail in this auto cad file.
Uploaded by:
zalak
prajapati
