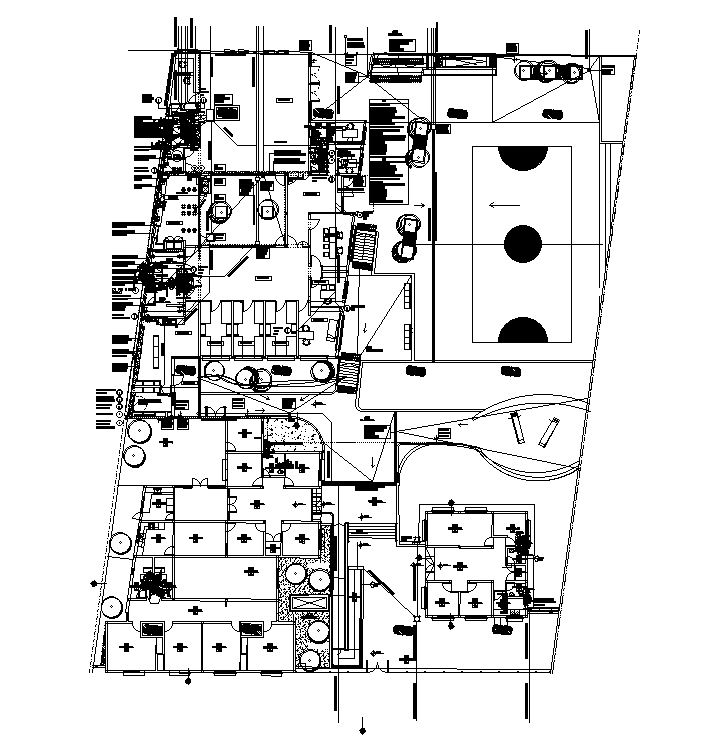Basketball Playground Plan AutoCAD Drawing DWG File
Description
The basketball sports club layout plan drawing which consist basket ball play ground and cafeteria, children's play grounds with tools, admin office, and ceramics flooring detail dwg file. Thank you for downloading the Autocad file and other CAD program files from our website.
Uploaded by:
