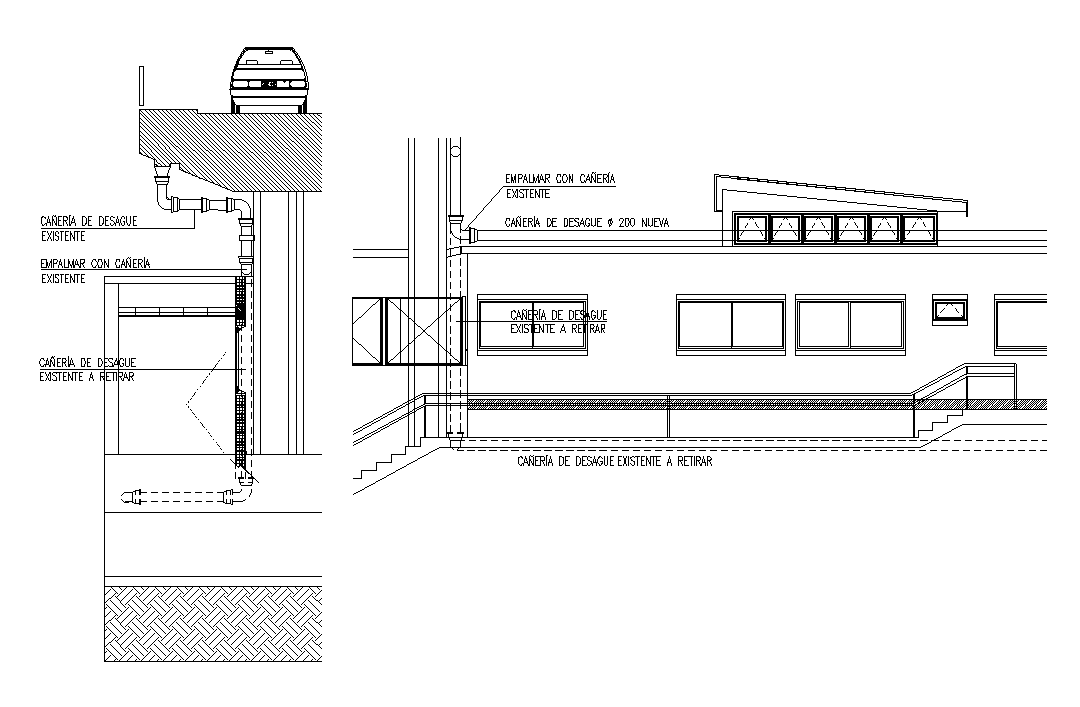Drainage Pipe Line Section DWG CAD Layout for Civil Engineering
Description
Detailed drainage pipe line sections with accurate dimensions, slopes, and connections for civil engineering projects. Ideal for engineers, architects, and contractors to plan effective drainage systems. Use this editable CAD drawing for designing, analyzing, and implementing reliable pipe layouts in residential, commercial, and industrial projects.
File Type:
DWG
File Size:
961 KB
Category::
Dwg Cad Blocks
Sub Category::
Autocad Plumbing Fixture Blocks
type:
Free
Uploaded by:
