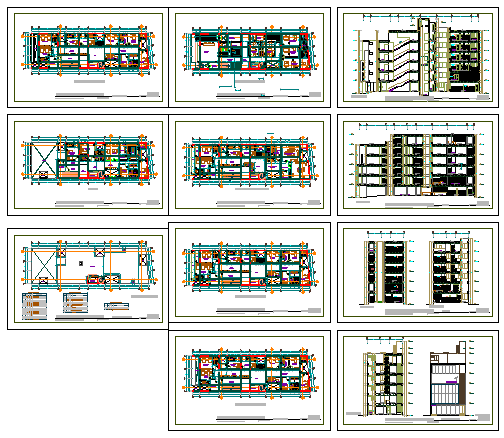Architectural Modern clinic design drawing
Description
Here the Architectural Modern clinic design drawing with ground to fifth floor design drawing and elevation design drawing and section drawing in this auto cad file.
Uploaded by:
zalak
prajapati
