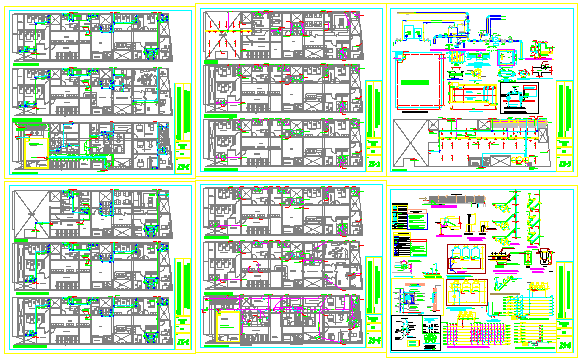Sanitary layout detail of Modern hospital clinic design drawing
Description
Here the Sanitary layout detail of Modern hospital clinic design drawing with all floor sanitary detail and detail drawing,Isometric view in this auto cad file.
Uploaded by:
zalak
prajapati
