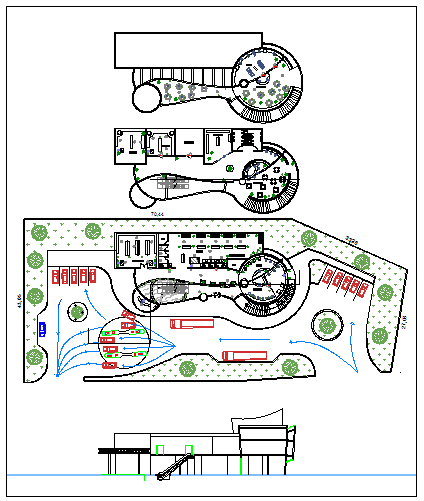Mini mall design gas station, restaurant, pharmacy, stores etc
Description
Here the Mini mall design gas station, restaurant, pharmacy, stores etc with plan design landscaping layout and elevation drawing in this auto cad file.
Uploaded by:
zalak
prajapati
