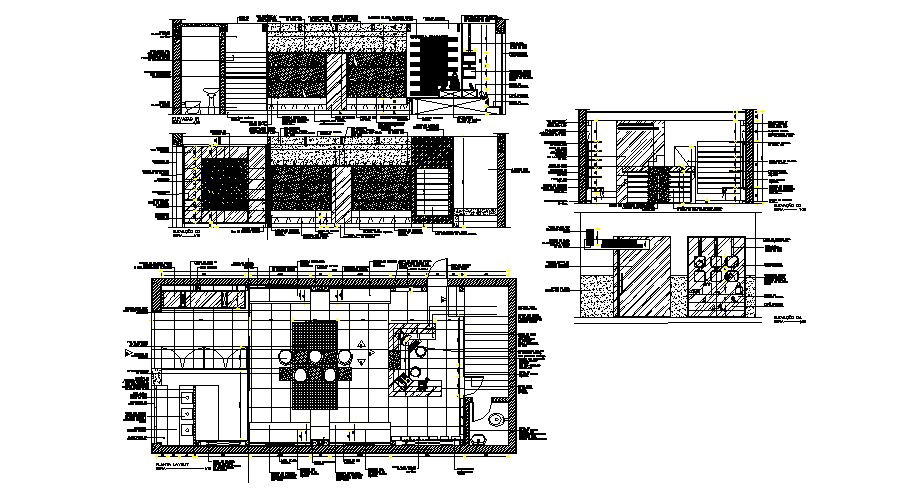Download Free Shop Design Plan In DWG File
Description
Download Free Shop Design Plan In DWG File which provides detail of front elevation of the shop, detail dimension of counters area, store area, detail of the different section.

Uploaded by:
Eiz
Luna

