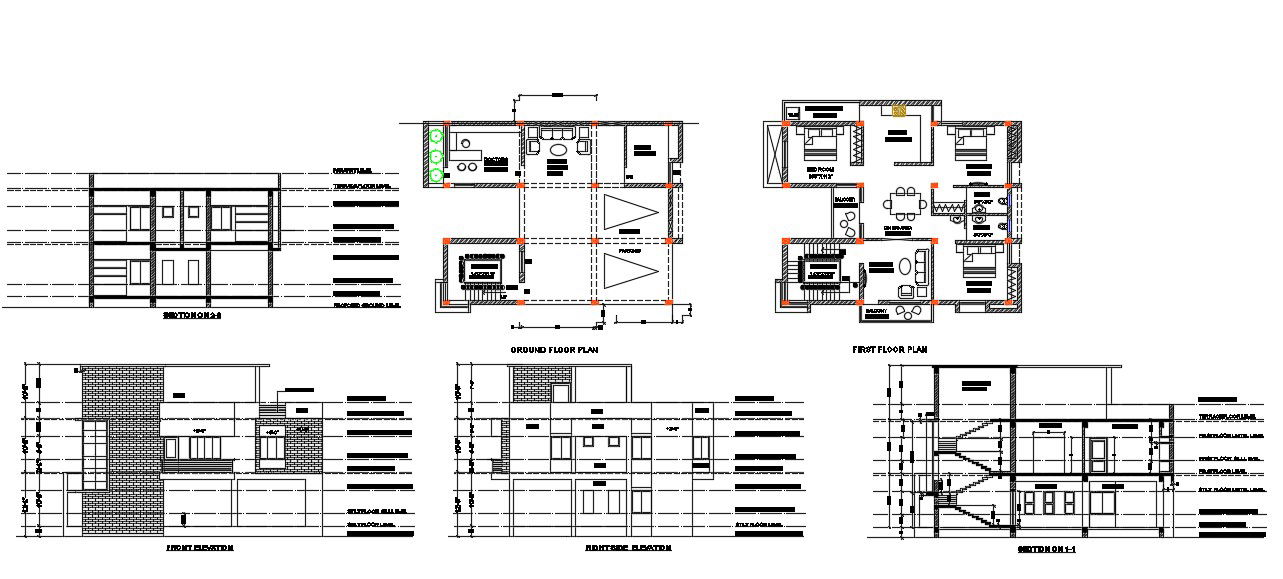Single family Residence drawing dwg file
Description
This is a home for a two separate family in two different floors; with parking space and common facilities and services. This is a west facing home complying with the vastu.
Uploaded by:
Sambit
Pani
