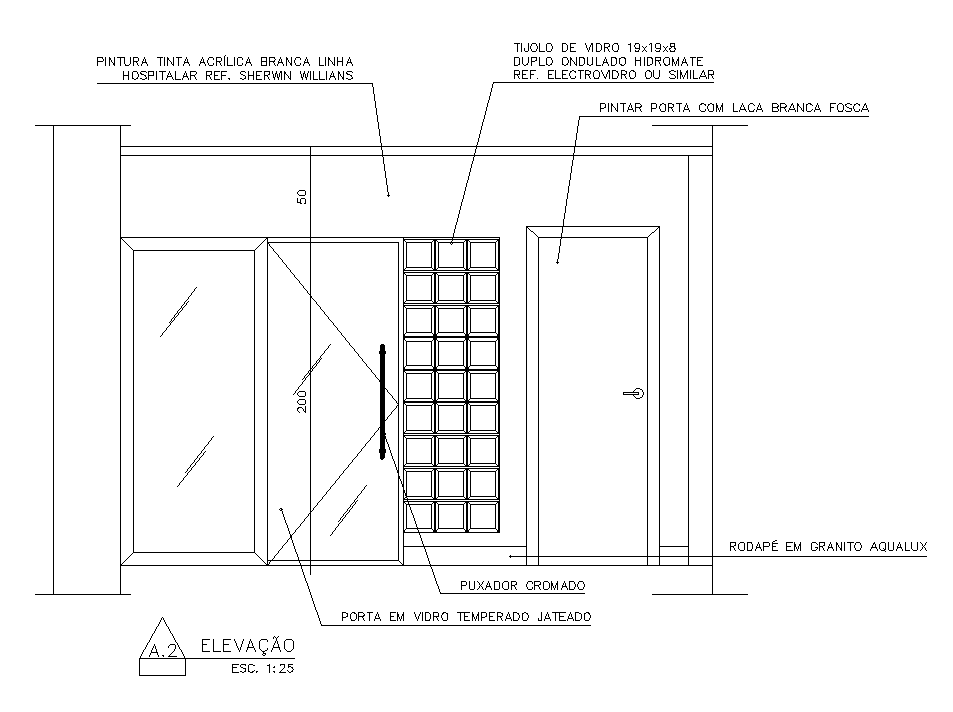Bedrooms Closet Side Elevation View Drawing Download Free DWG File
Description
The bedrooms closet side view drawing that shows sliding door on cupboard, paint acrylic white ink hospital line, glass brick 19x19x8 double corrugated hydrometer ref. electrovore or similar, paint door with matt white lacquer, aqua lux granite skirting, chrome door handle, frosted tempered glass door and mirror dwg file. Thank you for downloading the Autocad drawing file and other CAD program files from our website.
Uploaded by:

