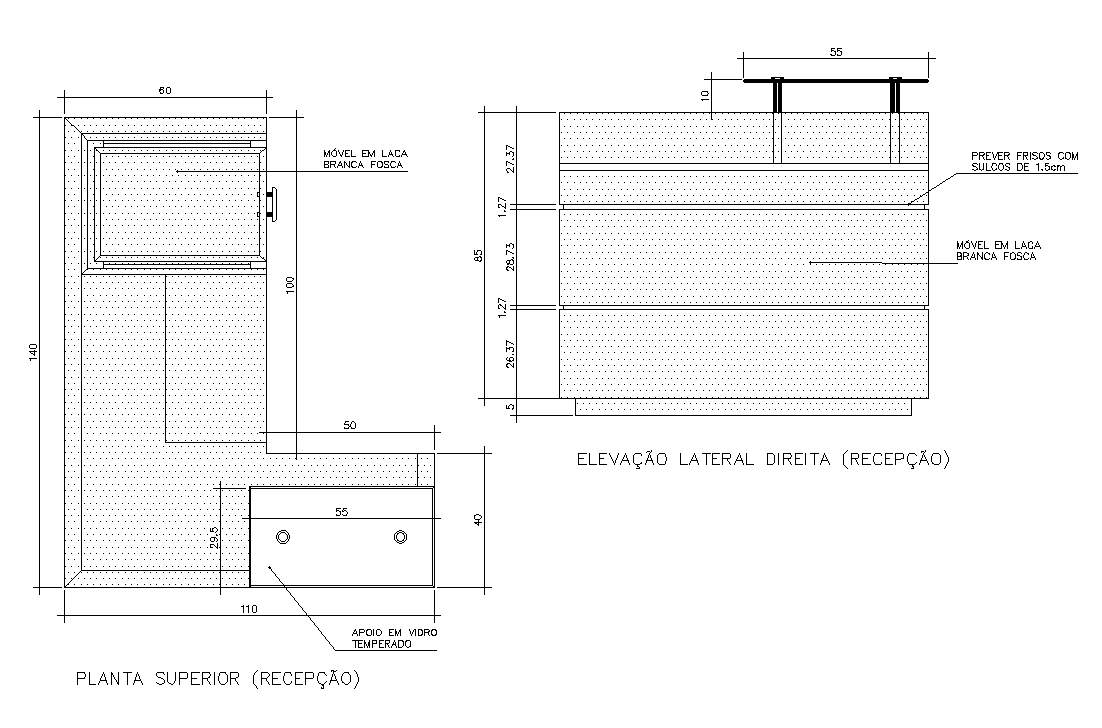Reception Table Furniture CAD Drawing in DWG File Format
Description
The reception table front elevation and side elevation view drawing which consist covered with plywood with inkjet graphics and patch showing installation location equipment by supplier and all dimension detail dwg file. Thank you for downloading the Autocad drawing file and other CAD program files from our website.
Uploaded by:

