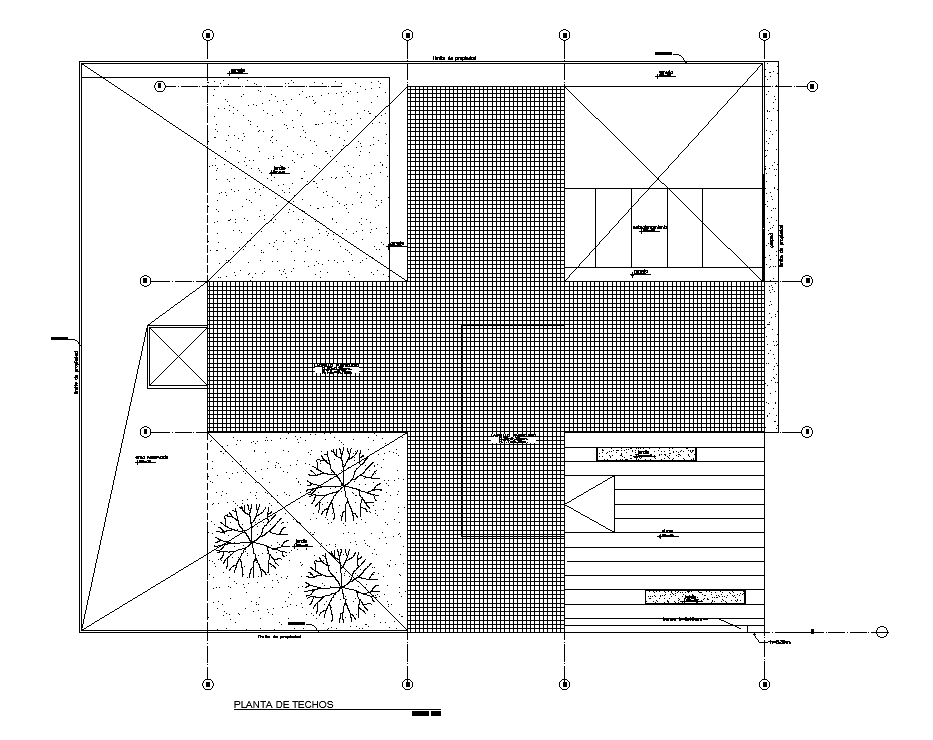Hospital Roof Plan CAD Drawing Download Free DWG File
Description
The hospital roof plan AutoCAD drawing which consist buildup area, open stay terrace, center line detail and total 40X48 meter plot size detail in dwg file. Thank you for downloading the Autocad drawing file and other CAD program files from our website.
Uploaded by:
