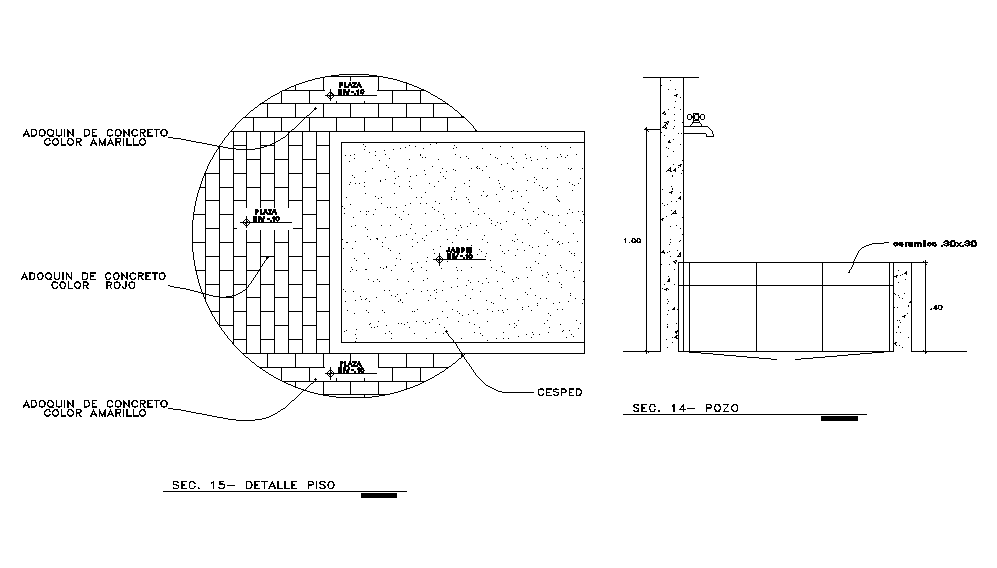Water Pool Plan And Side Section CAD Drawing Download DWG File
Description
The water pool plan and side section CAD drawing which consist yellow, red, and yellow concrete paving. garden, plaza, ceramic 30x.30, and 1 meter height water tap detail dwg file. Thank you for downloading the Autocad drawing file and other CAD program files from our website.
File Type:
DWG
File Size:
1.1 MB
Category::
Construction
Sub Category::
Construction Detail Drawings
type:
Free
Uploaded by:

