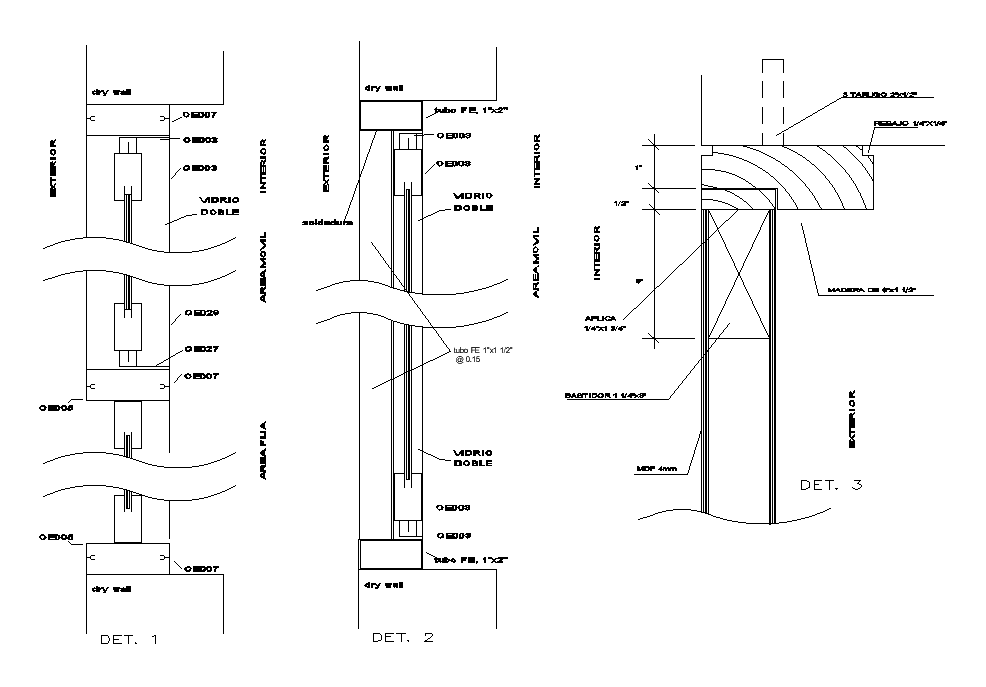Door Frame CAD Drawing Download Free DWG File
Description
The door frame drawing which consist double glass, solder, 3 "x1 1/2" wood, dry wall panel, 1.2m burnished concrete floor, and pastry brick detail dwg file. Thank you for downloading the Autocad drawing file and other CAD program files from our website.
Uploaded by:
