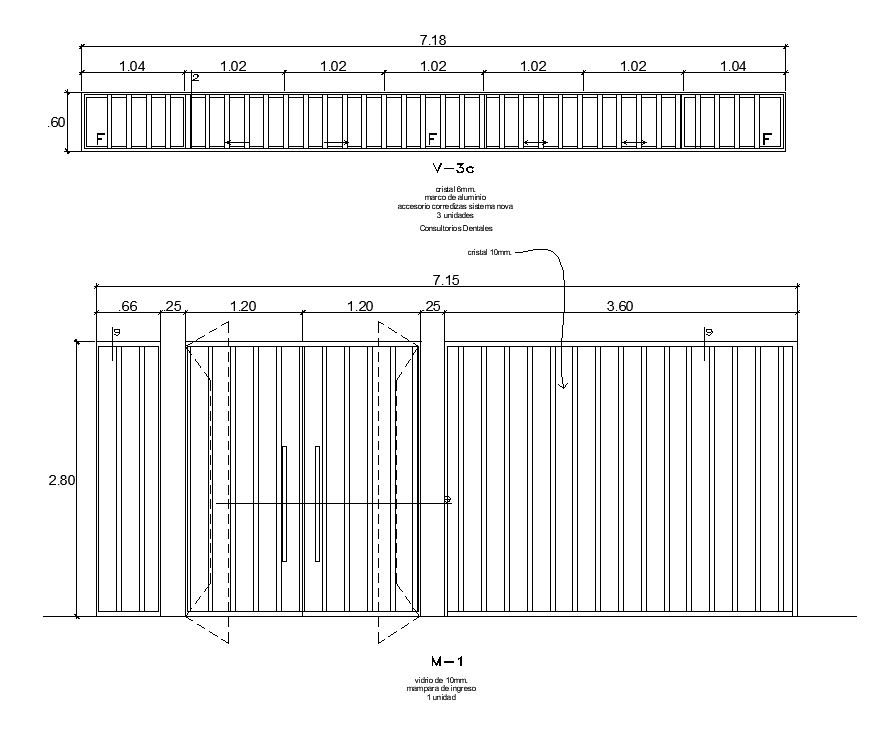Iron Grill Gate CAD Drawing Download DWG File
Description
The iron grill gate elevation CAD drawing which consist glass 6mm. aluminum frame sliding accessory nova system 3 units sliding door detail dwg file. Thank you for downloading the Autocad drawing file and other CAD program files from our website.
Uploaded by:
