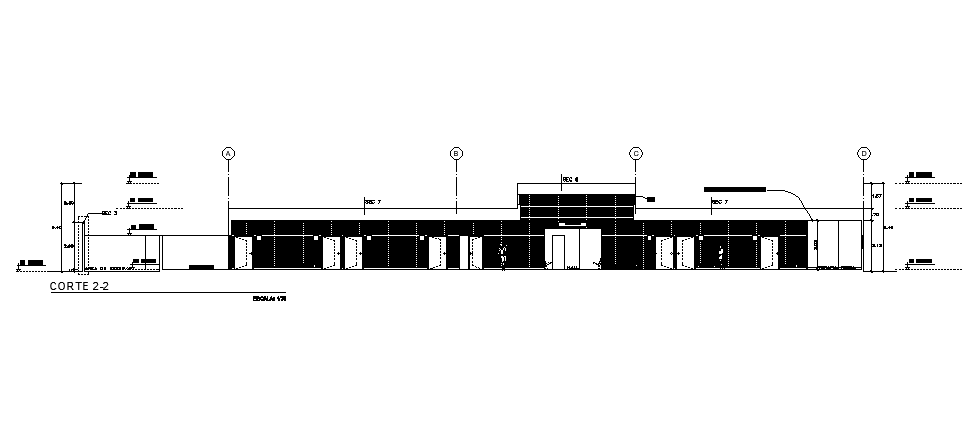Hospital Building Sectional Elevation AutoCAD Drawing Download DWG File
Description
The hospital building sectional elevation CAD drawing which consist reservation area, laboratory, pastry brick, technical ceiling height h = 3.10, plaza, gynecology, obstetrics, psychology and nutrition, hall, general medicine, and children's play area detail dwg file. Thank you for downloading the Autocad drawing file and other CAD program files from our website.
Uploaded by:

