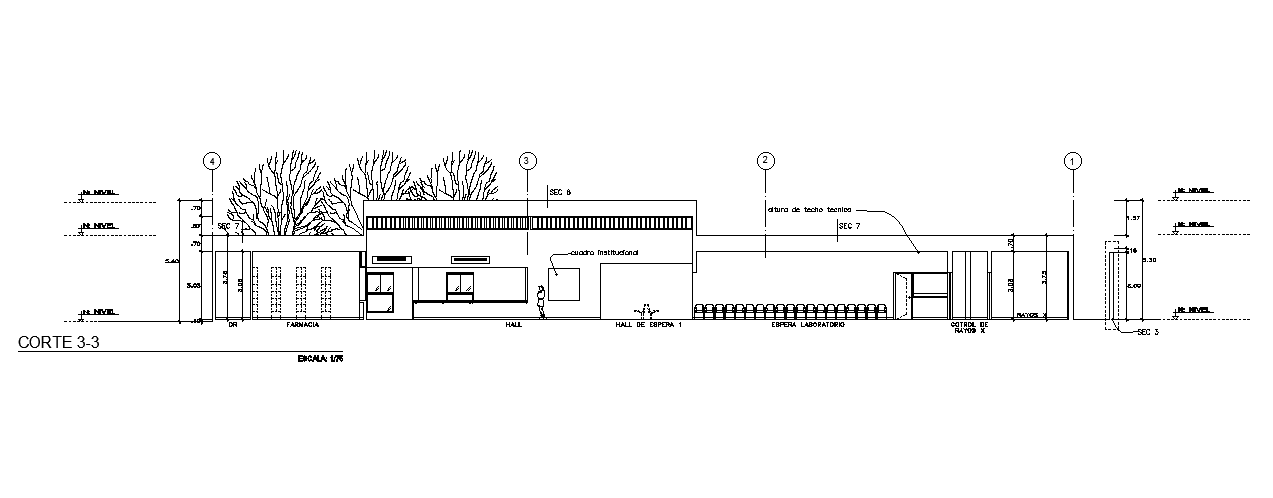Hospital Building West Sectional Elevational CAD drawing Download DWG File
Description
The hospital building west side sectional elevation AutoCAD drawing which consist technical ceiling height, institutional box, x-ray control, laboratory wait, waiting hall , admission-reports, and quick attention window detail dwg file. Thank you for downloading the Autocad drawing file and other CAD program files from our website.
Uploaded by:
