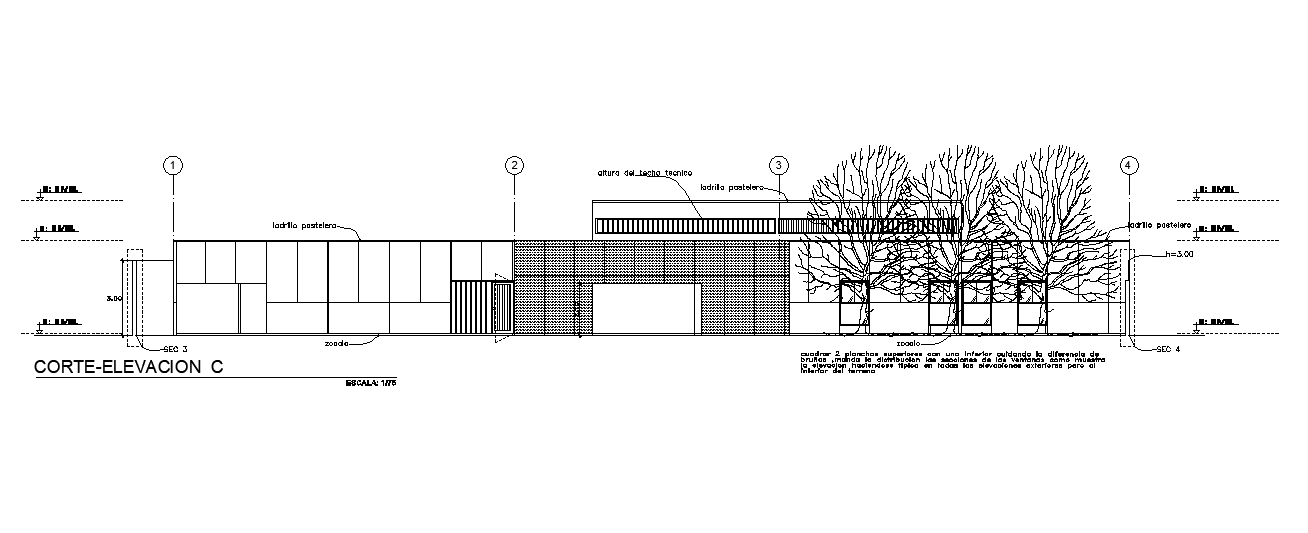Hospital Building 2D Building Section Drawing Download DWG File
Description
the hospital building section CAD drawing which consist technical ceiling height, institutional box, x-ray control, laboratory wait, waiting hall , admission-reports, and quick attention window sections as a sample of polishing, send the distribution of the window sections as an interior sample of the terrain detail dwg file. thank you for downloading the Autocad drawing file and other CAD program files from our website.
Uploaded by:

