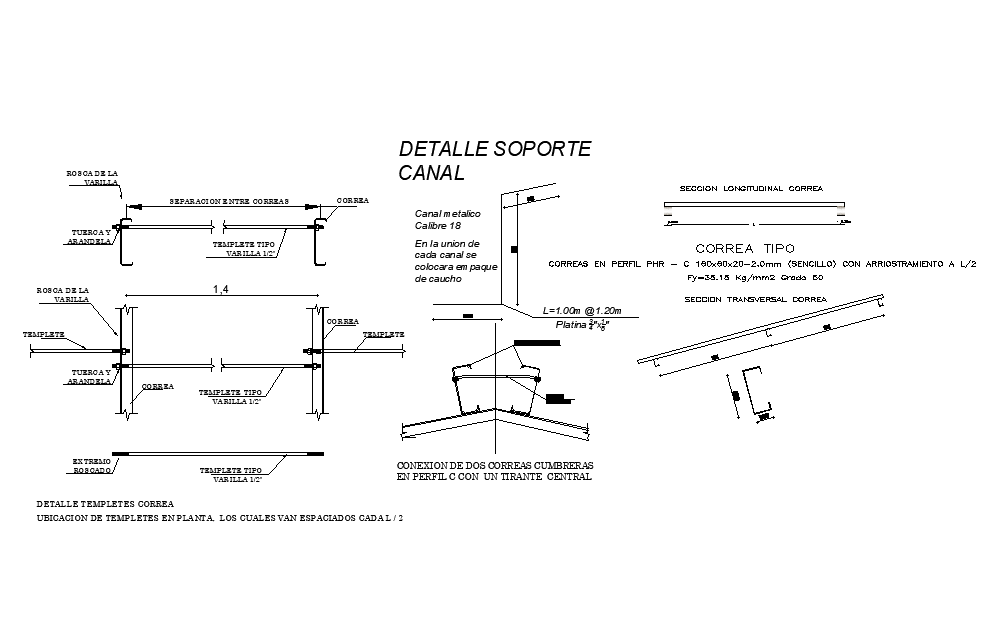22x32m basketball court plan of channel section detail drawing is given in this AutoCAD drawing model.Download the Autocad model.
Description
22x32m basketball court plan of channel section detail drawing is given in this AutoCAD drawing model. Templates correa detail location of templates on the floor, which are spaced each l / 2 is mentioned in this model. For more details download the AutoCAD drawing file. Thank you for downloading the AutoCAD drawing file and other CAD program files from our website.
Uploaded by:
