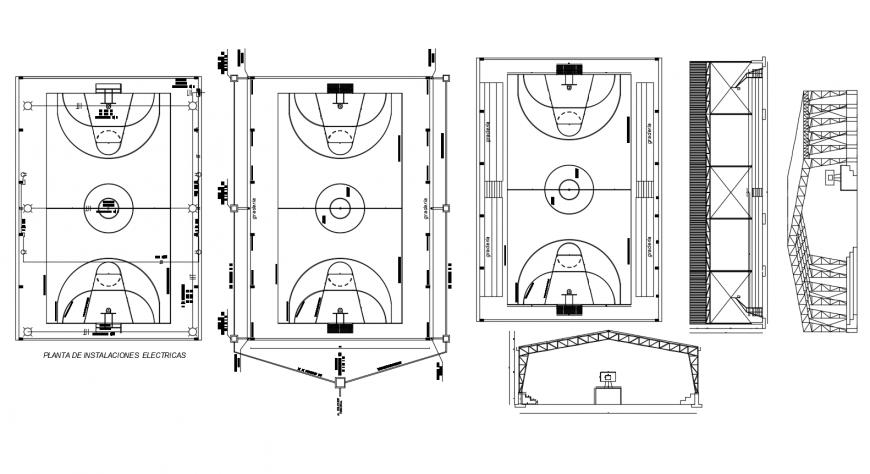Basketball court ground detail 2d view layout plan autocad file
Description
Basketball court ground detail 2d view layout plan autocad file, rectangular shape ground, ground markings detail, basket-ball net detail, roof shade truss detail, front elevation detail, hidden line detail, etc.

Uploaded by:
Eiz
Luna
