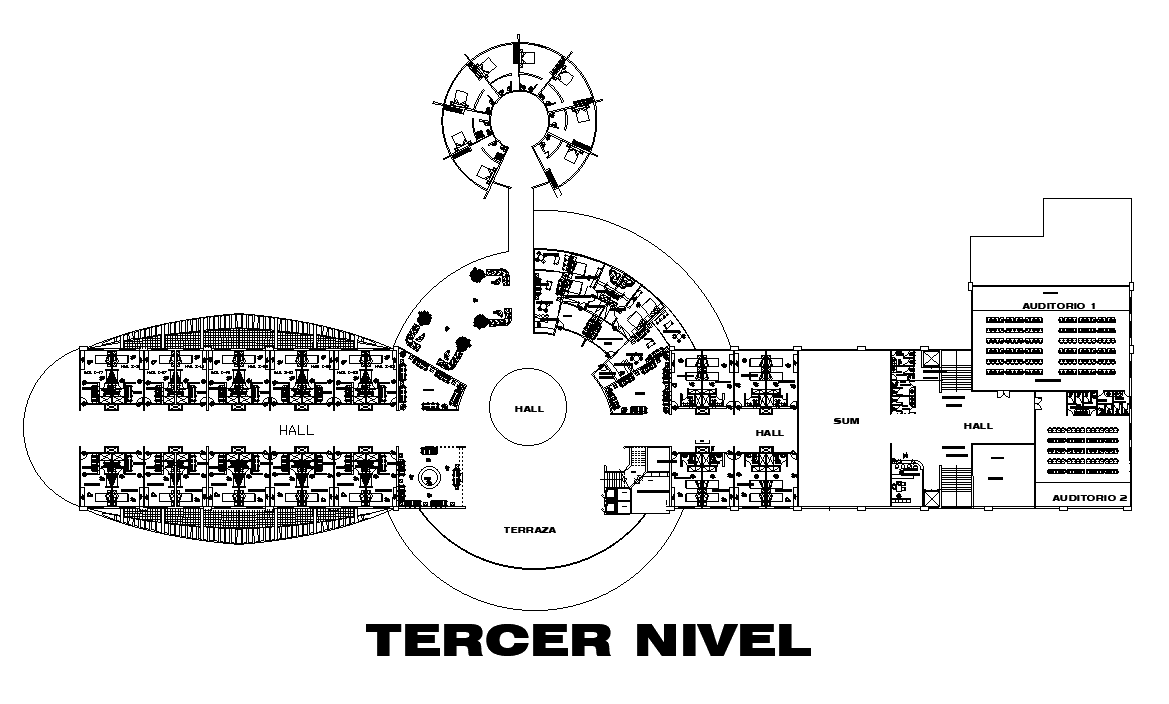5 Star Hotel Bedrooms Floor Plan Download DWG File
Description
The Hotel bedrooms floor plan CAD drawing that shows double bedrooms, single bedrooms, kitchen, restaurant, reception area, wide hall, special room, hall, auditorium 1 and auditorium 2 with all furniture detail dwg file. Thank you for downloading the Autocad drawing file and other CAD program files from cadbull website.
Uploaded by:

