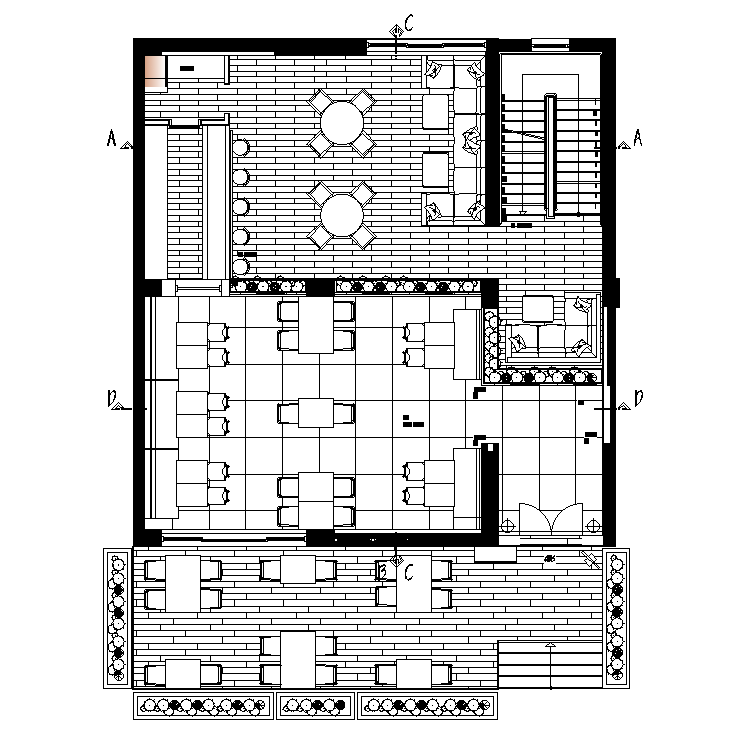Restaurant And Café Bar Layout Plan CAD Drawing Download DWG File
Description
the restaurant and café bar layout plan AutoCAD drawing which includes dining area, seating area, bar counter, ac hall and open to sky dining with all furniture detail dwg file. thank you for downloading the Autocad drawing file and other CAD program files from our website.
Uploaded by:
