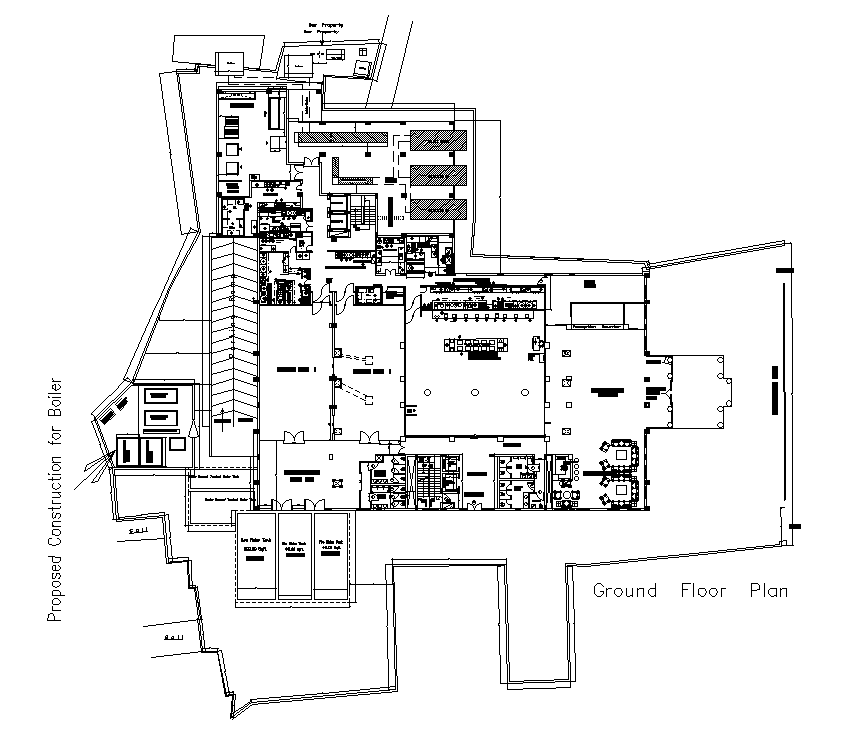Proposed Construction for Boiler Plant CAD Drawing Download DWG File
Description
The boiler construction plant ground floor proposed plan CAD drawing that shows under ground treated water tank, banquet hall, entrance lobby, waiting lounge, reception counter, display kitchen counter, food pick up, laundry chemical storage, hot water tank 12500 lt, boiler room slab ht. 14'-6 "and raw water tank detail dwg file. Thank you for downloading the AutoCAD drawing file and other CAD program files from our website.
Uploaded by:
