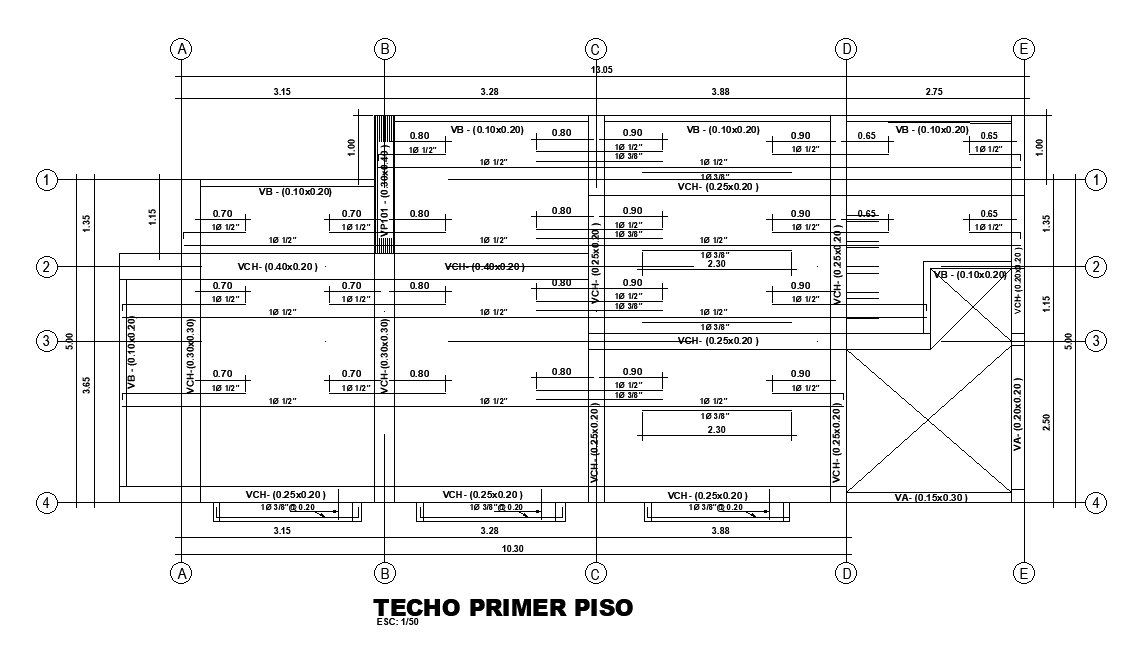Clinic Roof Plan CAD Drawing Download DWG File
Description
The clinic roof plan AutoCAD drawing that shows center line plan, column layout, reinforcement bar and all dimension detail dwg file. thank you for downloading the Autocad drawing file and other CAD program files from our website.
Uploaded by:
