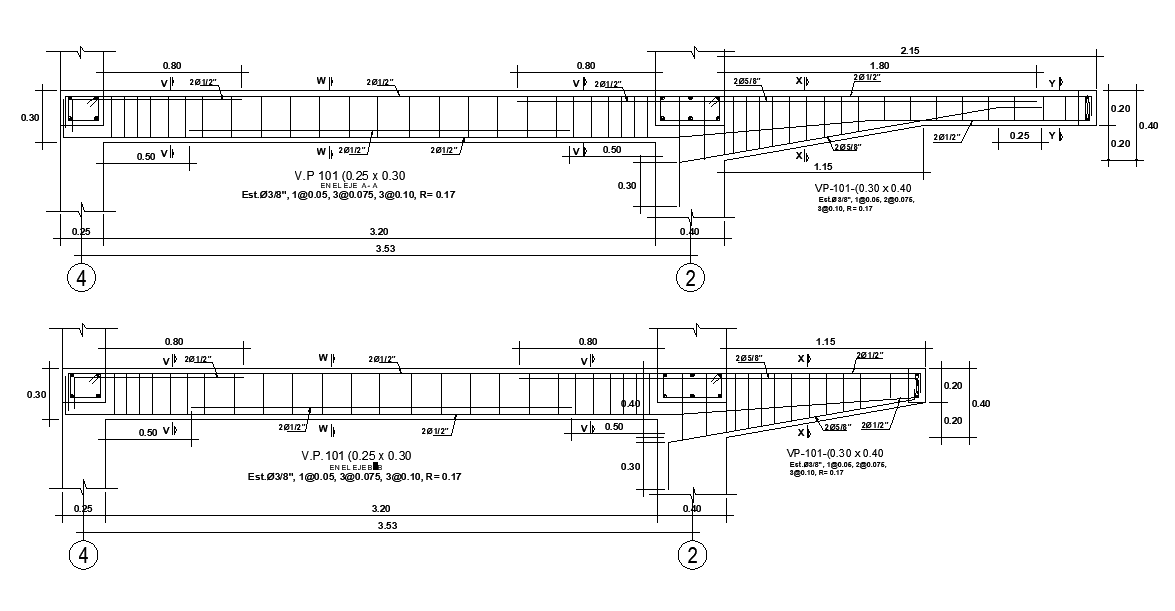Plinth Beam Section CAD Drawing Free Download DWG File
Description
The RCC construction CAD drawing which includes 0.20mm lightened slab, and 0.25 mm plinth beam with column section with reinforcement bar detail dwg file. Thank you for downloading the Autocad file and other CAD program files from our website.
Uploaded by:
