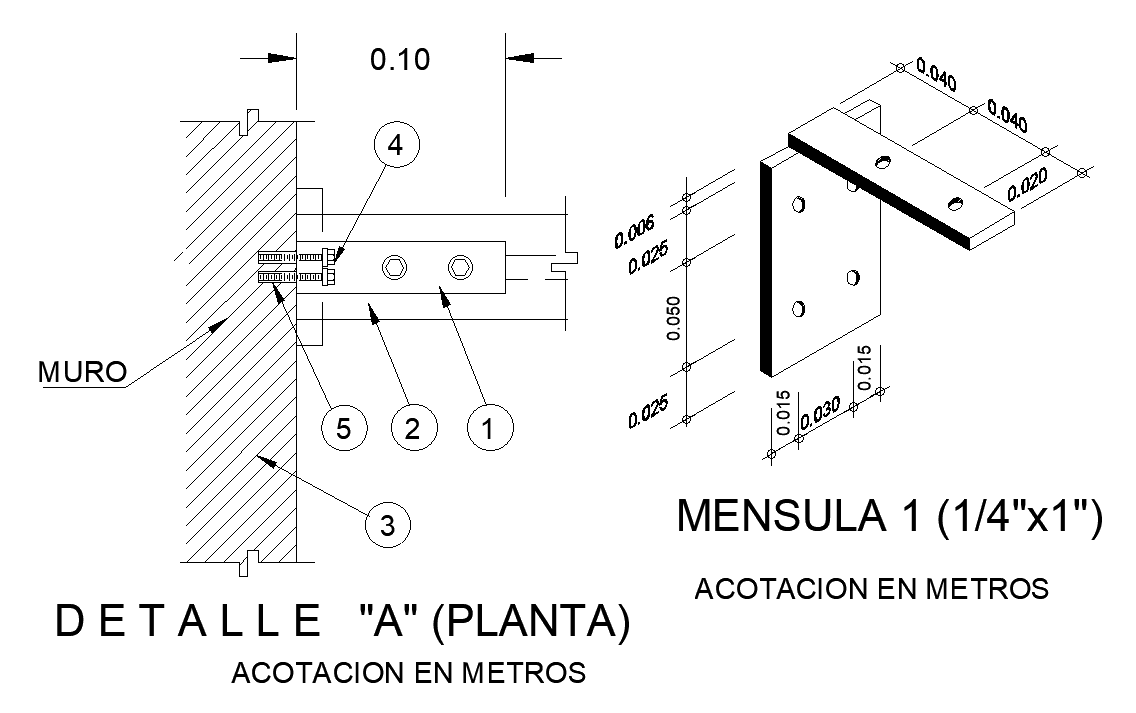2D Hardware Free CAD Blocks Drawing Download DWG File
Description
The hardware CAD blocks drawing with isometric elevation view detail which consist dimension in meters, and detail bracket 1 (1/4 "x1"), screw hole detail DWG file. thank you for downloading the Autocad drawing file and other CAD program files from our website.
Uploaded by:

