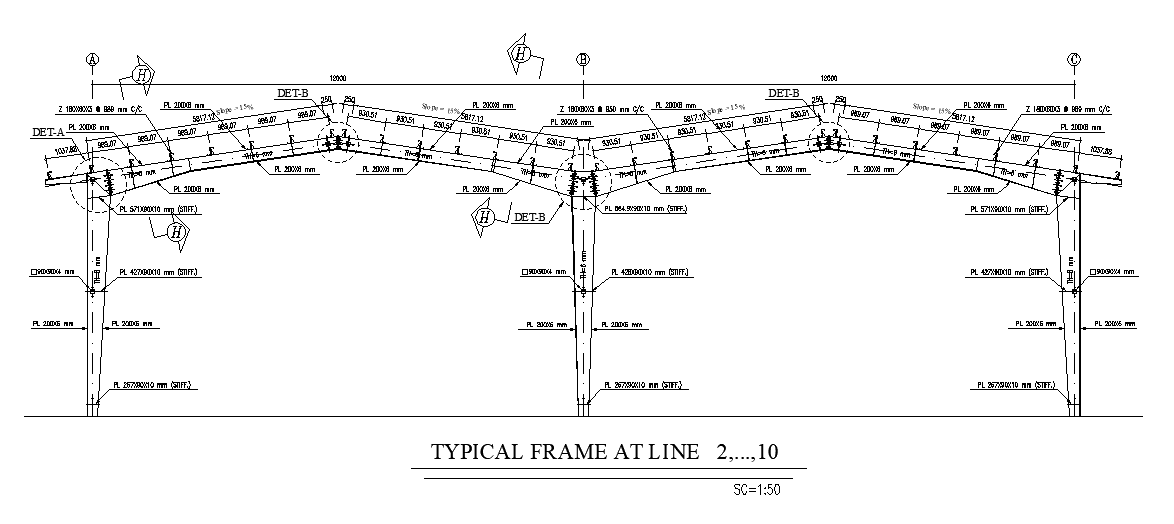Typical Span Roof Structure Section Drawing Download DWG File
Description
The steel roof truss span structure section drawing which consist steel structure design that shows the way as an upper floor of all buildings and roof is construct without any intermediate support. this is use in commercial building, industrial factory and chemicals plant. Thank you downloading the 2D AutoCAD DWG drawing file and other CAD program files from our website.
Uploaded by:

